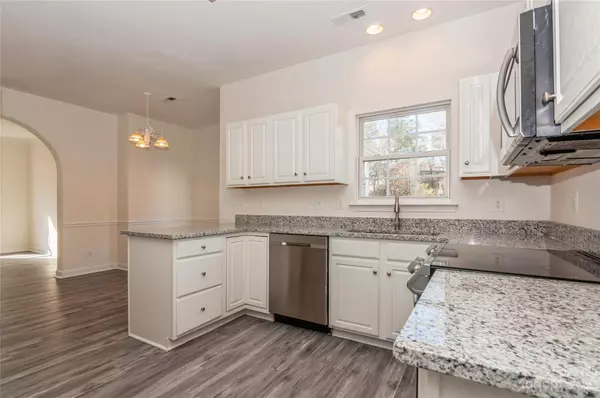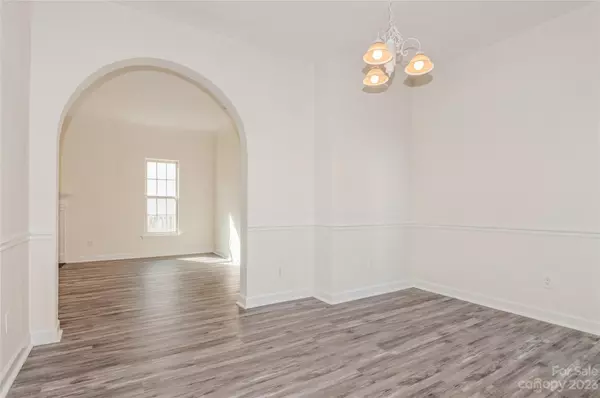$546,000
$530,100
3.0%For more information regarding the value of a property, please contact us for a free consultation.
3 Beds
3 Baths
2,030 SqFt
SOLD DATE : 03/07/2024
Key Details
Sold Price $546,000
Property Type Single Family Home
Sub Type Single Family Residence
Listing Status Sold
Purchase Type For Sale
Square Footage 2,030 sqft
Price per Sqft $268
Subdivision Mitchell Glen
MLS Listing ID 4103187
Sold Date 03/07/24
Bedrooms 3
Full Baths 2
Half Baths 1
Construction Status Completed
HOA Fees $27/ann
HOA Y/N 1
Abv Grd Liv Area 2,030
Year Built 1998
Lot Size 0.410 Acres
Acres 0.41
Property Description
This well-maintained beauty sits on a flat, fenced .41 yard, backing up to natural area. The home has brand new LVP and carpet throughout and the whole interior has been freshly painted, including all ceilings and trim. The eat-in kitchen has newly installed granite countertops with an undermount stainless steel sink and new appliances. The huge flex space with cathedral ceilings off the family room is separated by glass French doors w/mini split. Gorgeous view from your new sitting room/office/home-gym of the natural area. Home is in move in ready condition and available for quick closing. The sidewalks add to the charm of this neighborhood featuring a pond, park and playground. Walking distance to Blakeney shopping center. 2023 HVAC and duct work. 10/2011 Roof.
Refrigerator, washer, dryer convey.
Location
State NC
County Mecklenburg
Zoning R3
Interior
Interior Features Attic Other, Cable Prewire, Open Floorplan
Heating Other - See Remarks
Cooling Ceiling Fan(s), Central Air
Fireplaces Type Gas, Gas Log, Living Room
Fireplace true
Appliance Dishwasher, Disposal, Dryer, Electric Oven, Microwave, Refrigerator, Washer
Exterior
Garage Spaces 2.0
Fence Back Yard, Fenced
Community Features Playground, Pond
Garage true
Building
Foundation Slab
Sewer Public Sewer
Water City
Level or Stories Two
Structure Type Vinyl
New Construction false
Construction Status Completed
Schools
Elementary Schools Hawk Ridge
Middle Schools Community House
High Schools Ardrey Kell
Others
HOA Name Cusick
Senior Community false
Acceptable Financing Cash, Conventional, FHA, VA Loan
Listing Terms Cash, Conventional, FHA, VA Loan
Special Listing Condition None
Read Less Info
Want to know what your home might be worth? Contact us for a FREE valuation!

Our team is ready to help you sell your home for the highest possible price ASAP
© 2024 Listings courtesy of Canopy MLS as distributed by MLS GRID. All Rights Reserved.
Bought with Tiffany White • Corcoran HM Properties

Making real estate simple, fun and stress-free!







