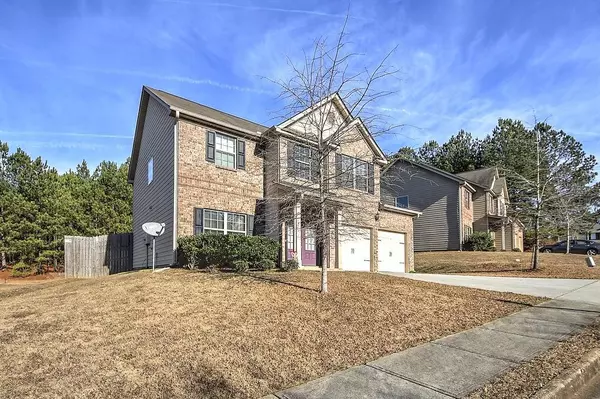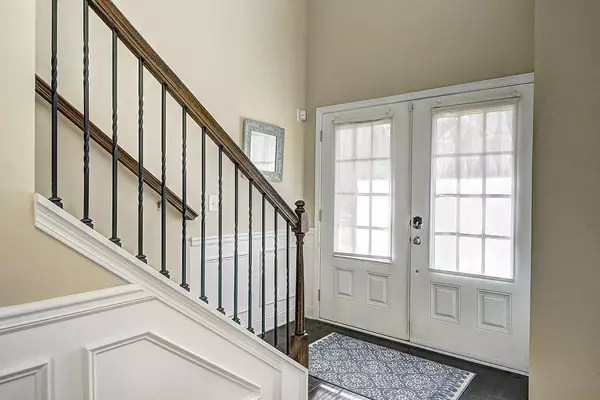$350,000
$350,000
For more information regarding the value of a property, please contact us for a free consultation.
4 Beds
2.5 Baths
2,300 SqFt
SOLD DATE : 02/27/2024
Key Details
Sold Price $350,000
Property Type Single Family Home
Sub Type Single Family Residence
Listing Status Sold
Purchase Type For Sale
Square Footage 2,300 sqft
Price per Sqft $152
Subdivision Savannah Walk
MLS Listing ID 7327685
Sold Date 02/27/24
Style A-Frame,Traditional
Bedrooms 4
Full Baths 2
Half Baths 1
Construction Status Resale
HOA Fees $350
HOA Y/N No
Originating Board First Multiple Listing Service
Year Built 2016
Annual Tax Amount $3,302
Tax Year 2023
Lot Size 9,796 Sqft
Acres 0.2249
Property Description
Welcome to your dream home in the heart of the coveted Westlake High School district! This meticulously maintained residence is a true gem, offering a perfect blend of comfort, style, and functionality. Spacious and inviting, each bedroom boasts ample space and large closets, ensuring everyone in the family has their own retreat. The luxurious master suite is a sanctuary within itself. Enjoy a sitting area, an expansive walk-in closet, and a spa-like bathroom featuring a separate shower, garden tub, and double vanities. The heart of the home is a culinary masterpiece with stainless steel appliances, Granite Countertops, a large kitchen island, and an open-concept design that provides the ideal setting for both entertaining and everyday living. The kitchen seamlessly flows into the family room, creating a warm and inviting atmosphere. Hardwood foyer entry sets the tone, leading to an elegant dining room adorned with luxurious trim throughout. The expansive backyard is a haven for relaxation and entertainment. The large, flat, fenced yard includes an outbuilding and a dog run, catering to both human and furry family members. Centrally located within the coveted Westlake High School district, this home provides easy access to top-rated schools, shopping, and dining options. This residence is a testament to meticulous care and attention to detail. Immerse yourself in the lifestyle you deserveaschedule a showing today. Your dream home awaits!
Location
State GA
County Fulton
Lake Name None
Rooms
Bedroom Description Oversized Master
Other Rooms None
Basement None
Dining Room Separate Dining Room
Interior
Interior Features Double Vanity, Entrance Foyer, Entrance Foyer 2 Story, High Ceilings 10 ft Main, High Ceilings 10 ft Upper, Tray Ceiling(s), Vaulted Ceiling(s), Walk-In Closet(s)
Heating Central
Cooling Central Air
Flooring Carpet, Ceramic Tile
Fireplaces Number 1
Fireplaces Type Family Room
Window Features Double Pane Windows,Insulated Windows
Appliance Dishwasher, Disposal, Electric Cooktop, Gas Oven, Gas Water Heater, Microwave
Laundry In Hall, Laundry Room, Upper Level
Exterior
Exterior Feature Private Yard
Garage Attached, Garage, Garage Faces Front
Garage Spaces 2.0
Fence Back Yard, Fenced
Pool None
Community Features Homeowners Assoc, Public Transportation
Utilities Available Underground Utilities
Waterfront Description None
View Other
Roof Type Shingle
Street Surface Asphalt
Accessibility None
Handicap Access None
Porch Patio, Rear Porch
Private Pool false
Building
Lot Description Back Yard, Level, Private
Story Two
Foundation Slab
Sewer Public Sewer
Water Public
Architectural Style A-Frame, Traditional
Level or Stories Two
Structure Type Brick Front,HardiPlank Type
New Construction No
Construction Status Resale
Schools
Elementary Schools Stonewall Tell
Middle Schools Camp Creek
High Schools Westlake
Others
Senior Community no
Restrictions false
Tax ID 09F370001554163
Special Listing Condition None
Read Less Info
Want to know what your home might be worth? Contact us for a FREE valuation!

Our team is ready to help you sell your home for the highest possible price ASAP

Bought with Keller Williams Realty West Atlanta

Making real estate simple, fun and stress-free!







