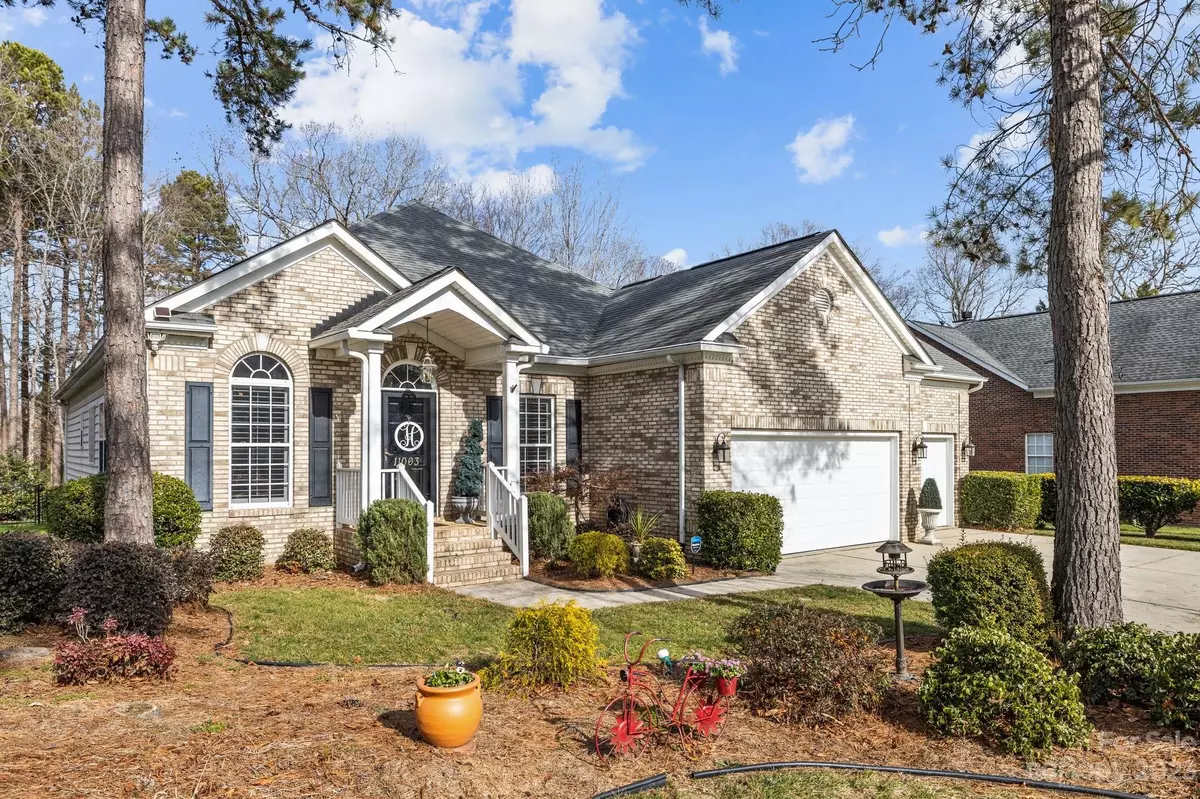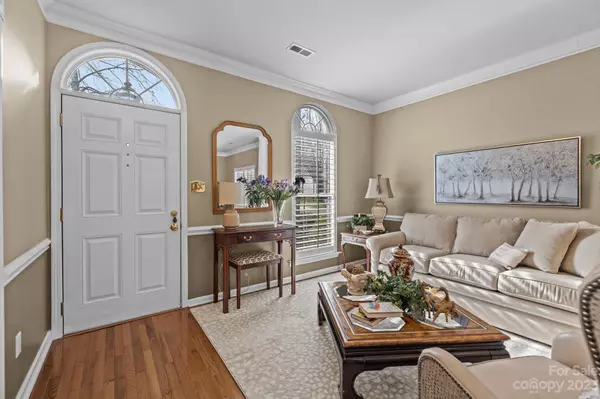$520,000
$500,000
4.0%For more information regarding the value of a property, please contact us for a free consultation.
4 Beds
2 Baths
2,175 SqFt
SOLD DATE : 02/29/2024
Key Details
Sold Price $520,000
Property Type Single Family Home
Sub Type Single Family Residence
Listing Status Sold
Purchase Type For Sale
Square Footage 2,175 sqft
Price per Sqft $239
Subdivision Olde Sycamore
MLS Listing ID 4099147
Sold Date 02/29/24
Bedrooms 4
Full Baths 2
HOA Fees $57/qua
HOA Y/N 1
Abv Grd Liv Area 2,175
Year Built 1999
Lot Size 0.380 Acres
Acres 0.38
Property Description
This beautiful brick front ranch home in the highly desirable Golf Community of Olde Sycamore offers an amazingly open floorplan with tons of extra features. The bright open kitchen offers a lot of beautiful white cabinets and plenty of countertop space. The decretive glass panel/lighted upper cabinets offer a luxury appearance you'd be proud to show off. The kitchen with bartop is open to the familyroom with a bright rear wall of windows. Wonderful Primary Bedroom offers spacious living with a bay window with pop up seat and extra storage and walkin closet. Large bathroom with separate shower/tub and long dual vanity. The front room with a closet can be a great office or 4th bedroom. The almost 300 sqft covered porch has stackable windows for year round use. You can enjoy a screened porch or a comfortable sunroom with additional A/C overlooking a private, flat, fenced back yard with majestic views of the pond, 7th, and 8th fairways. And..did I mention the 680 sqft 3 Car Garage.
Location
State NC
County Union
Zoning AV8
Rooms
Main Level Bedrooms 4
Interior
Interior Features Attic Stairs Pulldown, Garden Tub, Kitchen Island, Pantry
Heating Forced Air, Natural Gas
Cooling Central Air
Fireplaces Type Family Room, Gas
Fireplace true
Appliance Dishwasher, Disposal, Electric Cooktop, Electric Oven, Microwave, Plumbed For Ice Maker
Exterior
Garage Spaces 3.0
Fence Back Yard
Community Features Clubhouse, Golf, Outdoor Pool, Pond, Putting Green, Sidewalks, Street Lights, Tennis Court(s)
Roof Type Shingle
Garage true
Building
Lot Description On Golf Course, Pond(s), Views
Foundation Crawl Space
Sewer Private Sewer
Water County Water
Level or Stories One
Structure Type Brick Partial,Vinyl
New Construction false
Schools
Elementary Schools Unspecified
Middle Schools Unspecified
High Schools Unspecified
Others
Senior Community false
Acceptable Financing Cash, Conventional, VA Loan
Listing Terms Cash, Conventional, VA Loan
Special Listing Condition None
Read Less Info
Want to know what your home might be worth? Contact us for a FREE valuation!

Our team is ready to help you sell your home for the highest possible price ASAP
© 2024 Listings courtesy of Canopy MLS as distributed by MLS GRID. All Rights Reserved.
Bought with Nichole Hyland • Nestlewood Realty, LLC

Making real estate simple, fun and stress-free!







