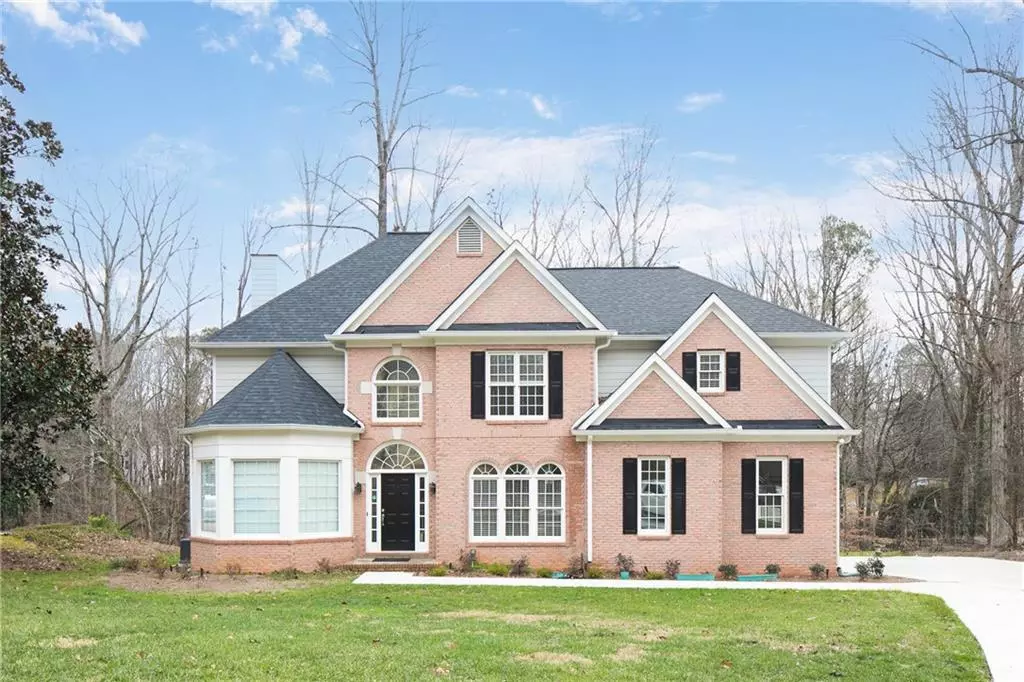$650,000
$650,000
For more information regarding the value of a property, please contact us for a free consultation.
4 Beds
2.5 Baths
2,711 SqFt
SOLD DATE : 02/21/2024
Key Details
Sold Price $650,000
Property Type Single Family Home
Sub Type Single Family Residence
Listing Status Sold
Purchase Type For Sale
Square Footage 2,711 sqft
Price per Sqft $239
Subdivision Grove Park
MLS Listing ID 7324606
Sold Date 02/21/24
Style Traditional
Bedrooms 4
Full Baths 2
Half Baths 1
Construction Status Resale
HOA Fees $650
HOA Y/N Yes
Originating Board First Multiple Listing Service
Year Built 1995
Annual Tax Amount $954
Tax Year 2023
Lot Size 0.670 Acres
Acres 0.67
Property Description
This beautiful home in the Grove Park neighborhood offers a picturesque setting with solid brick front and a full unfinished basement. Situated on a wooded 0.67+/- acre lot, the property provides privacy and serenity! Located in close proximity to medical, shopping, banking, restaurants, parks and minutes from 400 just adds to the appeal. The minute you enter this home you can feel the inviting warmth and know you could easily call this home! Architectural details adorn every room, including crown molding, chair rails, built-ins, and a charming window seat. NEW Pristine hardwoods, gorgeous ceramic tile, and NEW high-quality carpeting enhance the home's interior. The chefs kitchen boasts open views to the family room, making it an ideal space for to prepare all your culinary delights. A butler's pantry and separate dining room capable of seating 12+ people make entertaining and/or hosting intimate family dinners a breeze. The family room is spacious, featuring built-ins and a stacked stone fireplace, with loads of natural light pouring in, perfect for Friday night movies or an evening with your favorite book. The oversized master bedroom with His and Her Closets leads into to your very own custom tiled spa-like master bath with its impressive super walk-in shower and double vanities. The secondary bedrooms are equally spacious, offering upgraded carpeting and ample closet space. The full unfinished walk-out basement includes a workshop area for the handyman in the family, complete with heating and air provides an opportunity to bring your dreams to life. For outdoor enjoyment, there's a fairly new deck overlooking the expansive wooded backyard, creating a serene ambiance with lots of nature sounds. Decorative stairs lead to the backyard from the side yard, providing room for flowers and greenery. The property features a large 2 car garage, new easy-maintenance landscaping, whole house HEPA filter box, Carrier HVAC, Generator, FRESH paint, and a NEW roof…there’s nothing else you could want in a home! Amazing neighborhood amenities include pool, playground, tennis, and basketball courts. This home is move in ready and definitely has the WOW factor! Hurry, it's not going to be here long!
Location
State GA
County Forsyth
Lake Name None
Rooms
Bedroom Description Oversized Master,Sitting Room
Other Rooms None
Basement Bath/Stubbed, Daylight, Exterior Entry, Full, Interior Entry, Unfinished
Dining Room Butlers Pantry, Separate Dining Room
Interior
Interior Features Bookcases, Cathedral Ceiling(s), Disappearing Attic Stairs, Double Vanity, Entrance Foyer 2 Story, High Ceilings 9 ft Upper, High Ceilings 10 ft Main, High Speed Internet, Walk-In Closet(s)
Heating Electric, Forced Air, Natural Gas, Zoned
Cooling Attic Fan, Ceiling Fan(s), Central Air, Zoned
Flooring Carpet, Hardwood
Fireplaces Number 1
Fireplaces Type Factory Built, Family Room, Gas Log, Gas Starter, Keeping Room
Window Features None
Appliance Dishwasher, Dryer, Gas Oven, Microwave, Range Hood, Refrigerator, Washer
Laundry Laundry Room, Main Level
Exterior
Exterior Feature Garden, Private Front Entry, Private Rear Entry, Rain Gutters
Parking Features Attached, Driveway, Garage, Garage Door Opener, Garage Faces Side, Kitchen Level, Level Driveway
Garage Spaces 2.0
Fence None
Pool None
Community Features Clubhouse, Homeowners Assoc, Near Shopping, Park, Playground, Pool, Sidewalks, Street Lights, Tennis Court(s)
Utilities Available Cable Available, Electricity Available, Natural Gas Available, Phone Available, Water Available
Waterfront Description None
View Other
Roof Type Composition
Street Surface Asphalt
Accessibility None
Handicap Access None
Porch Deck, Rear Porch
Private Pool false
Building
Lot Description Back Yard, Creek On Lot, Front Yard, Landscaped, Sloped, Wooded
Story Two
Foundation None
Sewer Septic Tank
Water Public
Architectural Style Traditional
Level or Stories Two
Structure Type Brick Front
New Construction No
Construction Status Resale
Schools
Elementary Schools Mashburn
Middle Schools Lakeside - Forsyth
High Schools Forsyth Central
Others
HOA Fee Include Swim,Tennis
Senior Community no
Restrictions true
Tax ID 173 235
Special Listing Condition None
Read Less Info
Want to know what your home might be worth? Contact us for a FREE valuation!

Our team is ready to help you sell your home for the highest possible price ASAP

Bought with Century 21 Results

Making real estate simple, fun and stress-free!







