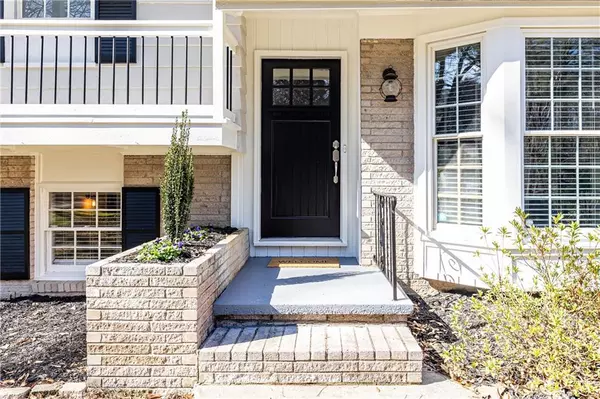$672,500
$649,500
3.5%For more information regarding the value of a property, please contact us for a free consultation.
3 Beds
3 Baths
2,066 SqFt
SOLD DATE : 02/23/2024
Key Details
Sold Price $672,500
Property Type Single Family Home
Sub Type Single Family Residence
Listing Status Sold
Purchase Type For Sale
Square Footage 2,066 sqft
Price per Sqft $325
Subdivision Whispering Pines
MLS Listing ID 7321444
Sold Date 02/23/24
Style Other
Bedrooms 3
Full Baths 3
Construction Status Resale
HOA Y/N No
Originating Board First Multiple Listing Service
Year Built 1962
Annual Tax Amount $3,443
Tax Year 2023
Lot Size 0.420 Acres
Acres 0.4205
Property Description
Location is a crucial factor when it comes to selecting a property, and this one has an EXCELLENT location. It is within the Riverwood School District, just a short distance from Sandy Springs City Center and Abernathy Greenway. The lot covers an area of 0.42 acres and is level. The house has undergone several upgrades, including a new roof, HVAC system, remodeled bathrooms and kitchen, new appliances, and fresh paint. It is move-in ready, and a complete list of improvements is available. The split-level open floor plan comprises three bedrooms, three full baths, and ample flex space. Sandy Springs is a highly sought-after area, and the property's location is priceless. The neighborhood is fantastic, and the school district is excellent. Additionally, plenty of amenities are nearby, ranging from restaurants to nature trails.
Showings will begin on Thursday, February 8th
Location
State GA
County Fulton
Lake Name None
Rooms
Bedroom Description None
Other Rooms Shed(s)
Basement Daylight, Finished
Dining Room Open Concept
Interior
Interior Features Crown Molding
Heating Electric, Forced Air
Cooling Central Air
Flooring Hardwood, Stone
Fireplaces Number 1
Fireplaces Type Basement, Brick, Gas Log
Window Features Bay Window(s),Double Pane Windows
Appliance Dishwasher, Electric Oven, Electric Water Heater, ENERGY STAR Qualified Appliances, Gas Cooktop, Refrigerator
Laundry Laundry Room, Lower Level
Exterior
Exterior Feature Private Yard, Rain Gutters
Garage Driveway, Garage
Garage Spaces 2.0
Fence Back Yard
Pool None
Community Features Near Shopping, Near Trails/Greenway, Park, Restaurant
Utilities Available Cable Available, Electricity Available, Sewer Available, Water Available
Waterfront Description None
View Trees/Woods
Roof Type Composition
Street Surface Paved
Accessibility None
Handicap Access None
Porch Deck
Private Pool false
Building
Lot Description Back Yard, Front Yard, Landscaped, Level
Story Multi/Split
Foundation Brick/Mortar
Sewer Public Sewer
Water Public
Architectural Style Other
Level or Stories Multi/Split
Structure Type Brick 4 Sides
New Construction No
Construction Status Resale
Schools
Elementary Schools Spalding Drive
Middle Schools Ridgeview Charter
High Schools Riverwood International Charter
Others
Senior Community no
Restrictions false
Tax ID 17 008800050020
Special Listing Condition None
Read Less Info
Want to know what your home might be worth? Contact us for a FREE valuation!

Our team is ready to help you sell your home for the highest possible price ASAP

Bought with Harry Norman REALTORS

Making real estate simple, fun and stress-free!







