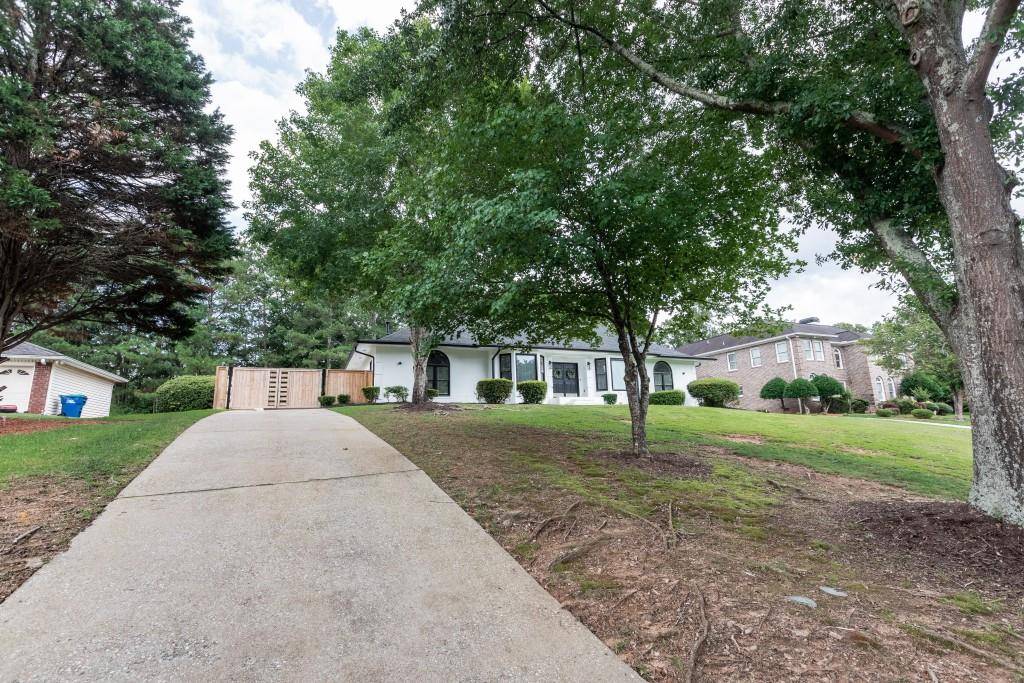$545,000
$570,000
4.4%For more information regarding the value of a property, please contact us for a free consultation.
4 Beds
2.5 Baths
2,909 SqFt
SOLD DATE : 02/15/2024
Key Details
Sold Price $545,000
Property Type Single Family Home
Sub Type Single Family Residence
Listing Status Sold
Purchase Type For Sale
Square Footage 2,909 sqft
Price per Sqft $187
Subdivision Marion Place
MLS Listing ID 7319919
Sold Date 02/15/24
Style Contemporary/Modern,Ranch,Traditional
Bedrooms 4
Full Baths 2
Half Baths 1
Construction Status Resale
HOA Y/N No
Year Built 1987
Annual Tax Amount $6,452
Tax Year 2022
Lot Size 0.413 Acres
Acres 0.413
Property Sub-Type Single Family Residence
Source First Multiple Listing Service
Property Description
Introducing a stunning ranch home in the desirable Marion Woods neighborhood of Southwest Atlanta. This immaculate residence boasts 4 bedrooms, 2.5 bathrooms with a dedicated office space and sunroom, spanning just under 3000 square feet. Meticulously renovated, this home offers a seamless open floor plan, perfect for modern living. Step into the sunken living room, a unique and inviting space that adds character and charm to the home. With its cozy atmosphere and distinct design, it provides the perfect setting for relaxation and entertaining. The kitchen is a chef's dream, showcasing a remarkable 12-foot quartz waterfall island and top-of-the-line stainless steel appliances, making meal preparation a delight. Prepare to be captivated by the expansive owner's suite, featuring a generous sitting area and a cozy fireplace, creating a serene retreat within your own home. The attached owner's suite bathroom is a luxurious haven, with his and her closets, double vanities, a soaking tub, and separate frameless glass shower. This home offers three additional well-appointed bedrooms, providing ample room for family members or guests. The accompanying bathroom ensures convenience and privacy for all. An enchanting sunroom bathes the space in natural light, providing an ideal haven for your beloved indoor plants. The rear-facing 2-car garage comes with an automatic gate, ensuring convenience and security. Additionally, a versatile backyard shed offers endless possibilities, whether it be transformed into an Airbnb or utilized as a bonus space. Entertaining is a breeze with the well-appointed patio, providing ample room for outdoor gatherings and celebrations. This exceptional home is nestled within the highly sought-after Westlake High School district and just a stone's throw away from parks and shopping, adding to its desirability and appeal. Don't miss the opportunity to own this remarkable ranch home Southwest Atlanta! With its flawless renovation, spacious layout, and convenient location, this property is truly a gem. Schedule a showing today!
Location
State GA
County Fulton
Lake Name None
Rooms
Bedroom Description Oversized Master,Sitting Room
Other Rooms Outbuilding, Workshop
Basement None
Main Level Bedrooms 4
Dining Room Seats 12+, Separate Dining Room
Interior
Interior Features Bookcases, Coffered Ceiling(s), Crown Molding, Double Vanity, Entrance Foyer, High Ceilings 10 ft Main, His and Hers Closets, Tray Ceiling(s), Walk-In Closet(s)
Heating Forced Air, Natural Gas
Cooling Ceiling Fan(s), Central Air, Electric
Flooring Carpet, Ceramic Tile, Hardwood
Fireplaces Number 2
Fireplaces Type Living Room, Master Bedroom
Window Features Bay Window(s),Insulated Windows,Skylight(s)
Appliance Dishwasher, Disposal, Gas Oven, Gas Range, Microwave, Refrigerator, Other
Laundry In Hall, Laundry Room
Exterior
Exterior Feature Private Front Entry, Private Rear Entry, Private Yard, Rain Gutters, Other
Parking Features Attached, Driveway, Garage, Garage Door Opener, Garage Faces Rear, Kitchen Level
Garage Spaces 2.0
Fence Back Yard, Privacy, Wood
Pool None
Community Features Near Schools, Near Shopping, Park, Playground, Public Transportation, Restaurant, Other
Utilities Available Cable Available, Electricity Available, Natural Gas Available, Phone Available, Sewer Available, Underground Utilities, Water Available
Waterfront Description None
View Other
Roof Type Composition
Street Surface Paved
Accessibility None
Handicap Access None
Porch Front Porch, Patio
Private Pool false
Building
Lot Description Back Yard, Front Yard, Landscaped, Private
Story One
Foundation Slab
Sewer Public Sewer
Water Public
Architectural Style Contemporary/Modern, Ranch, Traditional
Level or Stories One
Structure Type Stucco
New Construction No
Construction Status Resale
Schools
Elementary Schools Randolph
Middle Schools Sandtown
High Schools Westlake
Others
Senior Community no
Restrictions false
Tax ID 14F008100030046
Ownership Fee Simple
Financing no
Special Listing Condition None
Read Less Info
Want to know what your home might be worth? Contact us for a FREE valuation!

Our team is ready to help you sell your home for the highest possible price ASAP

Bought with Bolst, Inc.
Making real estate simple, fun and stress-free!







