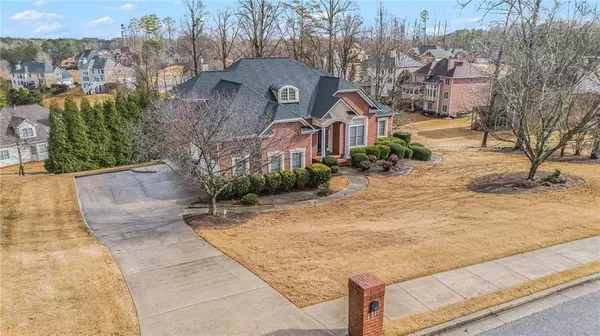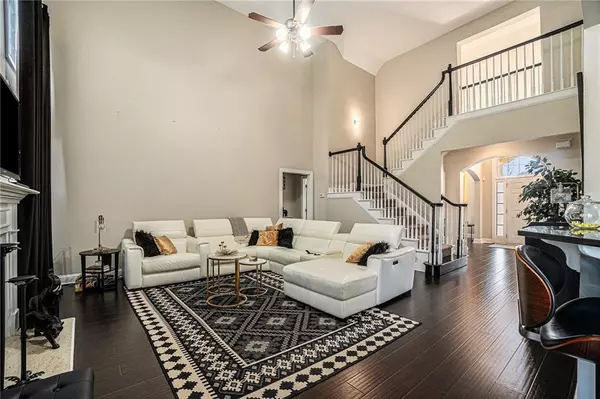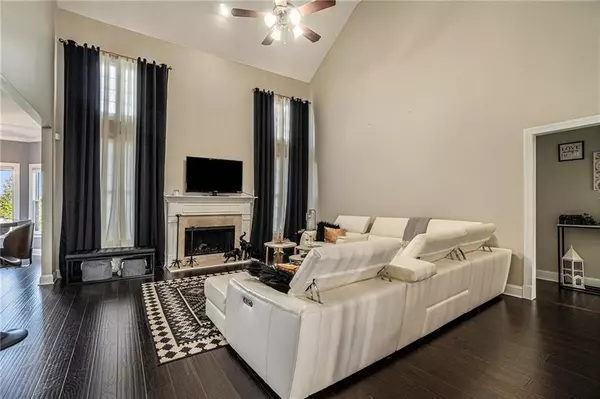$750,000
$749,900
For more information regarding the value of a property, please contact us for a free consultation.
7 Beds
4.5 Baths
4,443 SqFt
SOLD DATE : 02/09/2024
Key Details
Sold Price $750,000
Property Type Single Family Home
Sub Type Single Family Residence
Listing Status Sold
Purchase Type For Sale
Square Footage 4,443 sqft
Price per Sqft $168
Subdivision Barrington Trace
MLS Listing ID 7321299
Sold Date 02/09/24
Style Contemporary/Modern
Bedrooms 7
Full Baths 4
Half Baths 1
Construction Status Resale
HOA Fees $850
HOA Y/N Yes
Originating Board First Multiple Listing Service
Year Built 2003
Annual Tax Amount $10,489
Tax Year 2022
Lot Size 0.526 Acres
Acres 0.5258
Property Description
Exquisite Custom 4 side Brick 7 bedrooms 4.5 Baths Executive 2 Story Home, with almost 4500 Sq Ft. This beauty in sought after Barrington Trace has an additional approximately 2500 Sq Ft of finished basement area. The open floor plan shows off its Chef kitchen and breakfast bar with a view to the cozy family room. The intimate Master on the main Suite with Fireplace is simply breathtaking with access to the 2 story deck for morning coffee or evening Jazz and tea. All your separates for entertaining, Family Room, Living Room and Dining Room. The upstairs bedrooms are great for a growing family, and guests. Its spacious dual exterior deck is great for family gatherings, celebrations and entertainment or just taking in the tranquil greenery in the back yard. Decorate to your pleasure in the basement which can house multiple areas, Kitchen, bedrooms, additional family room, exercise room, a full bath, office and more. You don't want to miss this one!
Location
State GA
County Fulton
Lake Name None
Rooms
Bedroom Description Master on Main,Sitting Room,Split Bedroom Plan
Other Rooms None
Basement Daylight, Finished, Finished Bath, Full
Main Level Bedrooms 3
Dining Room Separate Dining Room
Interior
Interior Features Double Vanity, Entrance Foyer, Entrance Foyer 2 Story, Tray Ceiling(s), Walk-In Closet(s)
Heating Central
Cooling Central Air
Flooring Carpet, Ceramic Tile, Laminate
Fireplaces Number 2
Fireplaces Type Family Room, Master Bedroom
Window Features None
Appliance Dishwasher, Disposal, Gas Cooktop, Gas Oven, Gas Range, Gas Water Heater, Microwave, Range Hood, Refrigerator, Self Cleaning Oven
Laundry In Hall, Laundry Room, Sink
Exterior
Exterior Feature Private Yard
Garage Attached, Garage, Garage Door Opener
Garage Spaces 3.0
Fence None
Pool None
Community Features Clubhouse, Homeowners Assoc, Pool, Tennis Court(s)
Utilities Available Cable Available, Electricity Available, Phone Available, Sewer Available, Underground Utilities, Water Available
Waterfront Description None
View Other
Roof Type Tile
Street Surface Paved
Accessibility None
Handicap Access None
Porch Deck
Private Pool false
Building
Lot Description Back Yard, Front Yard
Story Two
Foundation Slab
Sewer Public Sewer
Water Public
Architectural Style Contemporary/Modern
Level or Stories Two
Structure Type Brick 3 Sides
New Construction No
Construction Status Resale
Schools
Elementary Schools Randolph
Middle Schools Sandtown
High Schools Westlake
Others
HOA Fee Include Maintenance Structure,Maintenance Grounds,Swim
Senior Community no
Restrictions false
Tax ID 14F0095 LL0986
Special Listing Condition None
Read Less Info
Want to know what your home might be worth? Contact us for a FREE valuation!

Our team is ready to help you sell your home for the highest possible price ASAP

Bought with Bolst, Inc.

Making real estate simple, fun and stress-free!







