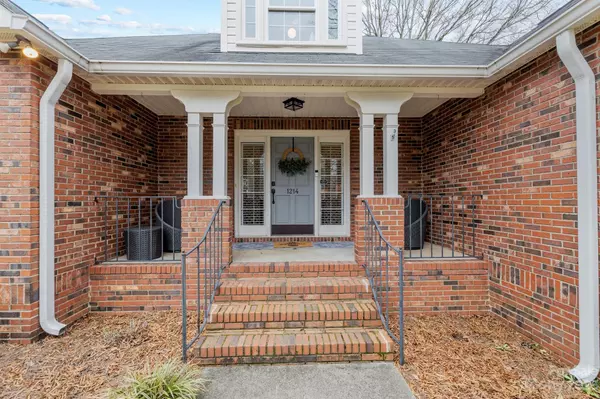$525,000
$525,000
For more information regarding the value of a property, please contact us for a free consultation.
4 Beds
3 Baths
2,567 SqFt
SOLD DATE : 02/06/2024
Key Details
Sold Price $525,000
Property Type Single Family Home
Sub Type Single Family Residence
Listing Status Sold
Purchase Type For Sale
Square Footage 2,567 sqft
Price per Sqft $204
Subdivision Quiet Acres
MLS Listing ID 4097692
Sold Date 02/06/24
Style Transitional
Bedrooms 4
Full Baths 3
Abv Grd Liv Area 2,567
Year Built 1995
Lot Size 0.410 Acres
Acres 0.41
Property Description
A true charmer, this elegant home sits among the trees on a cul-de sac lot. You will love the adorable Cottage shed, the oversized deck, an extra storge shed and a fenced yard. Inside enjoy a 2 story great room with a gas fireplace, an ideal dining room for entertaining, a chef's kitchen featuring a gas cooktop and gas oven, a large island, white cabinets, quartz counters and tile backsplash, flanked by an inviting Breakfast Rm. The primary suite on the main floor greets you with a relaxing space including a tray ceiling and walk in closet, but the real show stopper is the spa-like primary bath featuring a soaking tub, frameless glass shower with tile surround, gorgeous custom vanity and designer tile flooring. Two secondary BRs and a full BA complete the main floor and upstairs houses a loft space, a full BR, walk in closet and a large ensuite bath. This home has ALL NEW PLUMBING, new fence, new paint, several new light fixtures and new blinds. All in a great location with no HOA!
Location
State SC
County York
Zoning SF-3
Rooms
Main Level Bedrooms 3
Interior
Interior Features Attic Walk In, Cable Prewire, Garden Tub, Kitchen Island, Open Floorplan, Split Bedroom, Storage, Vaulted Ceiling(s), Walk-In Closet(s)
Heating Forced Air
Cooling Central Air
Flooring Carpet, Hardwood, Tile
Fireplaces Type Gas Log, Gas Vented, Great Room
Fireplace true
Appliance Dishwasher, Disposal, Dryer, Exhaust Hood, Gas Cooktop, Gas Oven, Microwave, Refrigerator, Washer
Exterior
Exterior Feature Storage
Garage Spaces 2.0
Fence Fenced
Utilities Available Cable Available, Electricity Connected, Gas, Phone Connected, Underground Power Lines, Underground Utilities, Wired Internet Available
Roof Type Shingle
Garage true
Building
Lot Description Private
Foundation Crawl Space
Sewer Public Sewer
Water City
Architectural Style Transitional
Level or Stories One and One Half
Structure Type Brick Partial,Vinyl
New Construction false
Schools
Elementary Schools York Road
Middle Schools Rawlinson Road
High Schools Northwestern
Others
Senior Community false
Acceptable Financing Cash, Conventional, FHA, VA Loan
Listing Terms Cash, Conventional, FHA, VA Loan
Special Listing Condition None
Read Less Info
Want to know what your home might be worth? Contact us for a FREE valuation!

Our team is ready to help you sell your home for the highest possible price ASAP
© 2024 Listings courtesy of Canopy MLS as distributed by MLS GRID. All Rights Reserved.
Bought with Melissa Baker • Allen Tate Steele Creek

Making real estate simple, fun and stress-free!







