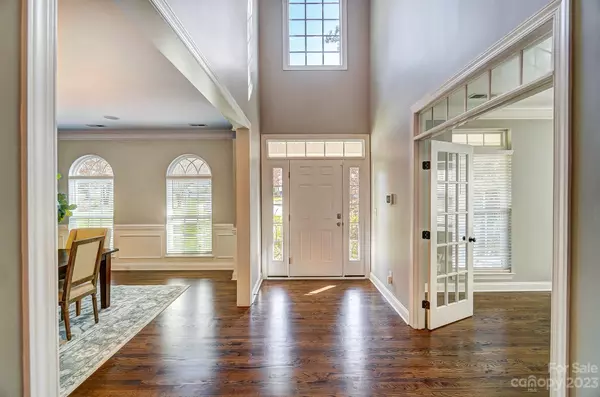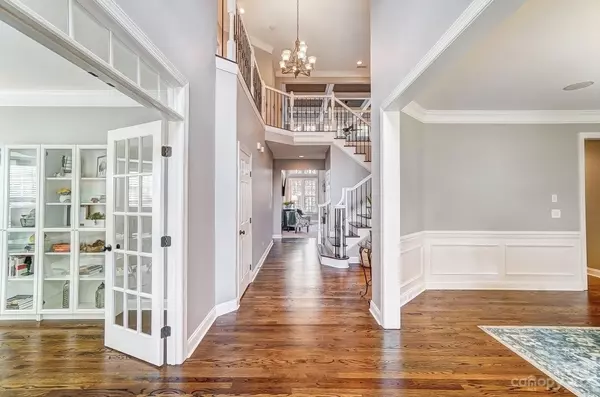$996,000
$965,000
3.2%For more information regarding the value of a property, please contact us for a free consultation.
5 Beds
5 Baths
6,836 SqFt
SOLD DATE : 01/29/2024
Key Details
Sold Price $996,000
Property Type Single Family Home
Sub Type Single Family Residence
Listing Status Sold
Purchase Type For Sale
Square Footage 6,836 sqft
Price per Sqft $145
Subdivision Stonewater
MLS Listing ID 4090185
Sold Date 01/29/24
Style Traditional
Bedrooms 5
Full Baths 4
Half Baths 1
HOA Fees $92/ann
HOA Y/N 1
Abv Grd Liv Area 4,253
Year Built 2009
Lot Size 0.840 Acres
Acres 0.84
Property Description
Welcome to Marin Ct, a RARE GEM, located within the popular Stonewater community on Mt. Island Lake. This SPACIOUS home is equipped with 6800+ square feet, a 3 CAR GARAGE, .84 acre PRIVATE LOT, situated on a quiet cul-de-sac street. The floor plan is amazing with the primary suite on the main floor, 2-story family room, huge kitchen with large island, office on the main with french doors. The upper floor features 3 bedrooms, BONUS room, and 2 full bathrooms. Walk down to the entertainers' dream basement well equipped with a new bar/kitchen with quartz counters, home gym, theater room, large bedroom, and a new gorgeous bathroom. This could easily be a second living quarters. The exterior has been well maintained and features a deck off the kitchen, a large covered stone patio, and a fire pit in the natural area. All located in Stonewater with tons of amenities including, an outdoor pool, clubhouse, walking trails, parks, tennis courts, pickleball court, and basketball courts.
Location
State NC
County Gaston
Zoning R2
Rooms
Basement Finished, Walk-Out Access
Main Level Bedrooms 1
Interior
Interior Features Kitchen Island, Open Floorplan, Pantry, Split Bedroom, Storage, Walk-In Closet(s)
Heating Central, Natural Gas
Cooling Central Air
Flooring Carpet, Wood
Fireplaces Type Family Room, Fire Pit
Fireplace true
Appliance Bar Fridge, Dishwasher, Disposal, Electric Range, Microwave
Exterior
Exterior Feature In-Ground Irrigation
Garage Spaces 3.0
Community Features Clubhouse, Lake Access, Outdoor Pool, Picnic Area, Playground, Recreation Area, RV/Boat Storage, Sidewalks, Sport Court, Street Lights, Tennis Court(s), Walking Trails
Utilities Available Electricity Connected, Gas
Roof Type Shingle
Garage true
Building
Lot Description Cul-De-Sac
Foundation Basement
Sewer Public Sewer
Water City
Architectural Style Traditional
Level or Stories Two
Structure Type Fiber Cement
New Construction false
Schools
Elementary Schools Unspecified
Middle Schools Unspecified
High Schools Unspecified
Others
HOA Name Cedar Management
Senior Community false
Restrictions Architectural Review
Acceptable Financing Cash, Conventional, VA Loan
Listing Terms Cash, Conventional, VA Loan
Special Listing Condition None
Read Less Info
Want to know what your home might be worth? Contact us for a FREE valuation!

Our team is ready to help you sell your home for the highest possible price ASAP
© 2024 Listings courtesy of Canopy MLS as distributed by MLS GRID. All Rights Reserved.
Bought with Khafilat Akinwande • Coldwell Banker Realty

Making real estate simple, fun and stress-free!







