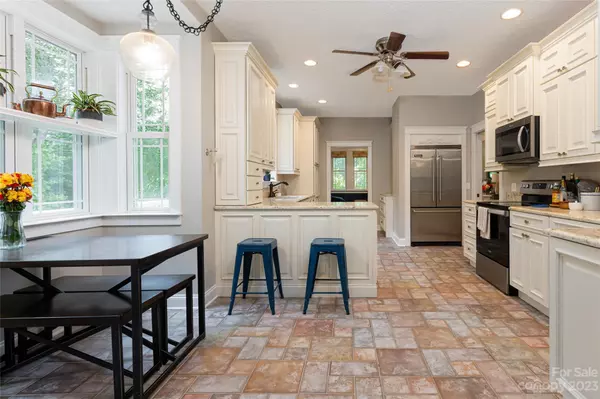$1,234,500
$1,280,000
3.6%For more information regarding the value of a property, please contact us for a free consultation.
3 Beds
4 Baths
4,194 SqFt
SOLD DATE : 01/16/2024
Key Details
Sold Price $1,234,500
Property Type Single Family Home
Sub Type Single Family Residence
Listing Status Sold
Purchase Type For Sale
Square Footage 4,194 sqft
Price per Sqft $294
Subdivision Avery Park
MLS Listing ID 4067309
Sold Date 01/16/24
Style Arts and Crafts
Bedrooms 3
Full Baths 3
Half Baths 1
HOA Fees $54
HOA Y/N 1
Abv Grd Liv Area 3,627
Year Built 2003
Lot Size 0.930 Acres
Acres 0.93
Property Description
Welcome to this exceptional light filled home nestled within the mountains in a premier gated community in South Asheville. Natural light and peacefulness are abundant throughout the home. One level living with multiple rooms and space for a studio, office, gym, workshop or all four. Tons of space for all of your hobbies including a 4 car garage on two levels, two primary suites with walk-in closets. Enjoy the peacefulness of the area on the back deck overlooking a stream, screened in porch and tons of outdoor space. This home is located on a cul-de-sac walkable to the pool, tennis courts and clubhouse. Come and enjoy this beautiful home in a gated community close to the Blue Ridge Parkway, Biltmore Park, Bent Creek Recreation Area and The Asheville Airport.
Location
State NC
County Buncombe
Zoning R-1
Rooms
Basement Basement Garage Door, Basement Shop, Exterior Entry, Interior Entry, Partially Finished, Storage Space
Main Level Bedrooms 3
Interior
Interior Features Breakfast Bar, Built-in Features, Cathedral Ceiling(s), Open Floorplan, Pantry, Storage, Walk-In Closet(s)
Heating Central, Heat Pump
Cooling Ceiling Fan(s), Central Air, Heat Pump
Flooring Carpet, Tile, Wood
Fireplaces Type Living Room, Propane, Wood Burning, Other - See Remarks
Fireplace true
Appliance Dishwasher, Disposal, Electric Cooktop, Electric Oven, Electric Range, Electric Water Heater
Exterior
Garage Spaces 4.0
Community Features Cabana, Clubhouse, Gated, Outdoor Pool, Picnic Area, Playground, Pond, Street Lights, Tennis Court(s), Walking Trails
Utilities Available Cable Available, Underground Power Lines, Wired Internet Available
Waterfront Description Pier - Community
View Mountain(s)
Roof Type Shingle
Garage true
Building
Lot Description Cul-De-Sac, Private, Creek/Stream
Foundation Basement
Sewer Septic Installed
Water Well
Architectural Style Arts and Crafts
Level or Stories One and One Half
Structure Type Hardboard Siding
New Construction false
Schools
Elementary Schools Avery'S Creek/Koontz
Middle Schools Valley Springs
High Schools T.C. Roberson
Others
HOA Name IPM
Senior Community false
Restrictions Architectural Review,Building,Deed,Livestock Restriction,Manufactured Home Not Allowed
Acceptable Financing Cash, Conventional
Listing Terms Cash, Conventional
Special Listing Condition None
Read Less Info
Want to know what your home might be worth? Contact us for a FREE valuation!

Our team is ready to help you sell your home for the highest possible price ASAP
© 2024 Listings courtesy of Canopy MLS as distributed by MLS GRID. All Rights Reserved.
Bought with Troy Flack • Keller Williams Professionals

Making real estate simple, fun and stress-free!







