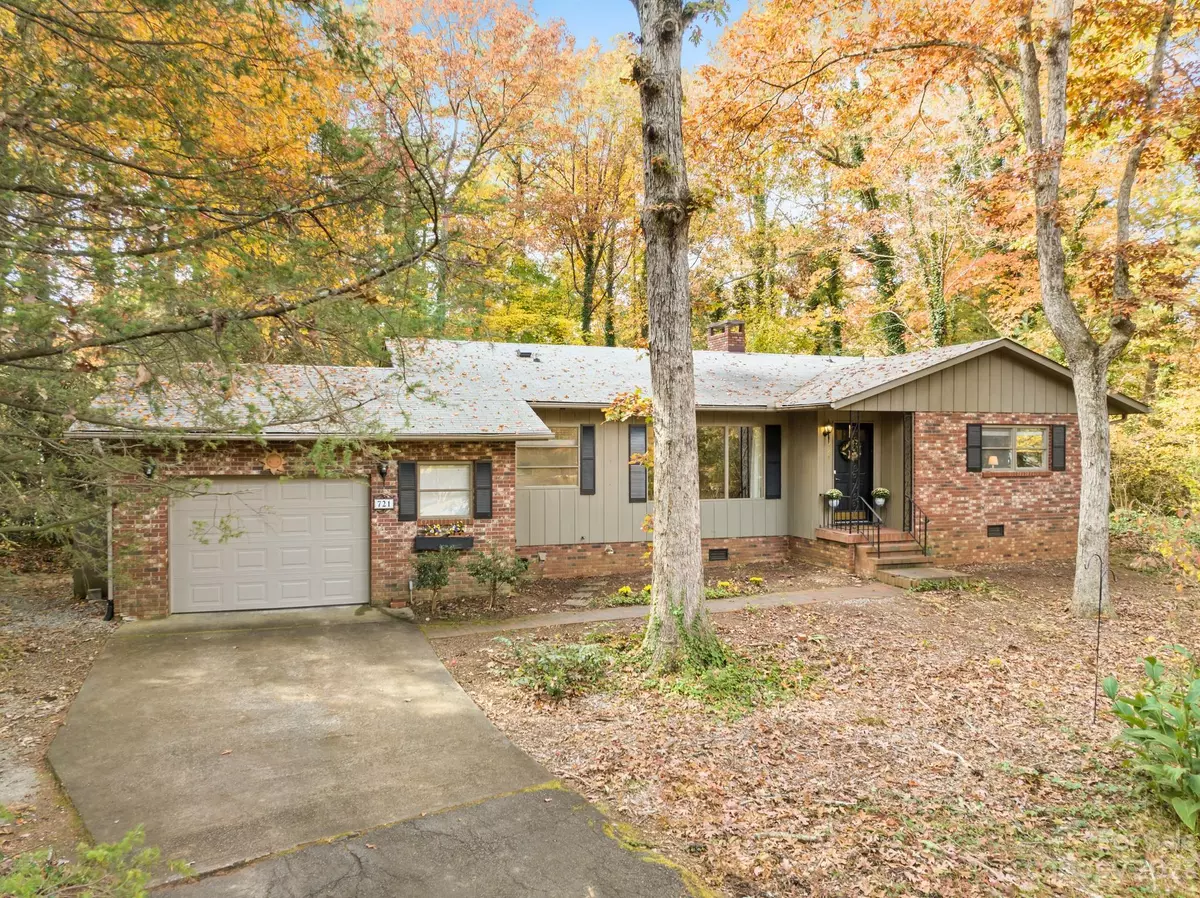$400,000
$439,000
8.9%For more information regarding the value of a property, please contact us for a free consultation.
2 Beds
3 Baths
1,883 SqFt
SOLD DATE : 01/12/2024
Key Details
Sold Price $400,000
Property Type Single Family Home
Sub Type Single Family Residence
Listing Status Sold
Purchase Type For Sale
Square Footage 1,883 sqft
Price per Sqft $212
Subdivision Brookland Manor
MLS Listing ID 4083128
Sold Date 01/12/24
Style Ranch
Bedrooms 2
Full Baths 2
Half Baths 1
HOA Fees $1/ann
HOA Y/N 1
Abv Grd Liv Area 1,883
Year Built 1968
Lot Size 0.830 Acres
Acres 0.83
Property Description
Welcome to 721 Heatherwood Dr. Perfectly located between Hendersonville and Flat Rock in the established neighborhood of Brookland Manor. You will fall in love with this light and bright, 2 bedroom, 2.5 bath solid brick ranch home featuring an open floor plan, spacious kitchen, family room with dining area, beamed ceilings, a gas log fireplace, and hardwood floors. The additional family room area has a unique curved wood ceiling, concrete flooring, and lots of natural light. The kitchen includes granite counter tops, a gas cooktop stove, and walk-in pantry. The main bedroom includes an ensuite bathroom with walk-in shower. The 0.83 acre yard is private, wooded, and partially fenced so you can enjoy time with your pets. The house is listed as 2.5 bathrooms, the half bath is plumbed but is currently being used as the walk-in kitchen pantry with a sink. If you want peace and quiet yet to be only 1 mile to shops and dining then come discover everything this property has to offer!
Location
State NC
County Henderson
Zoning R-15
Rooms
Main Level Bedrooms 2
Interior
Interior Features Attic Stairs Pulldown, Kitchen Island, Open Floorplan, Walk-In Pantry
Heating Forced Air, Heat Pump, Natural Gas
Cooling Ceiling Fan(s), Heat Pump
Flooring Carpet, Concrete, Wood
Fireplaces Type Gas Log, Gas Vented, Living Room
Fireplace true
Appliance Dishwasher, Disposal, Electric Water Heater, Gas Cooktop, Gas Oven, Microwave, Refrigerator, Washer/Dryer
Exterior
Garage Spaces 1.0
Fence Back Yard, Fenced, Partial
Utilities Available Cable Available, Electricity Connected, Gas, Underground Utilities, Wired Internet Available
Roof Type Composition
Garage true
Building
Lot Description Cul-De-Sac, Level, Private, Wooded
Foundation Crawl Space
Sewer Public Sewer
Water City
Architectural Style Ranch
Level or Stories One
Structure Type Brick Full,Wood
New Construction false
Schools
Elementary Schools Hillandale
Middle Schools Flat Rock
High Schools East Henderson
Others
Senior Community false
Restrictions Subdivision
Acceptable Financing Cash, Conventional
Listing Terms Cash, Conventional
Special Listing Condition None
Read Less Info
Want to know what your home might be worth? Contact us for a FREE valuation!

Our team is ready to help you sell your home for the highest possible price ASAP
© 2024 Listings courtesy of Canopy MLS as distributed by MLS GRID. All Rights Reserved.
Bought with Darlene Poole • Coldwell Banker King-Hendersonville

Making real estate simple, fun and stress-free!







