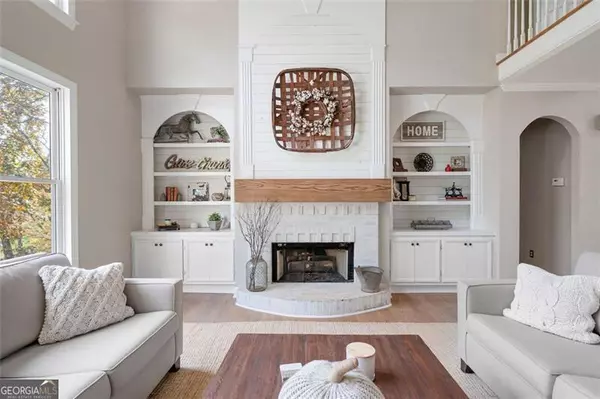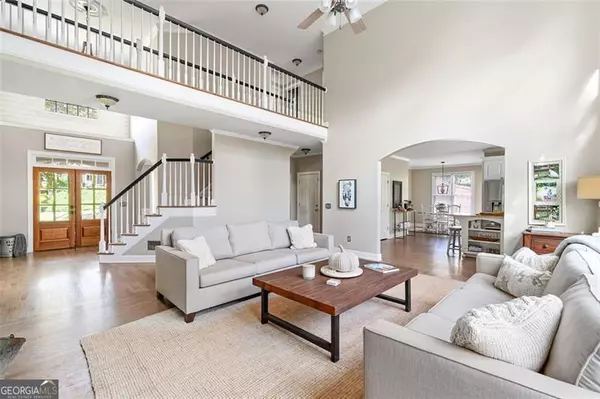Bought with Atlanta Fine Homes - Sotheby's Int'l
$839,900
$839,900
For more information regarding the value of a property, please contact us for a free consultation.
5 Beds
5 Baths
5,020 SqFt
SOLD DATE : 01/03/2024
Key Details
Sold Price $839,900
Property Type Single Family Home
Sub Type Single Family Residence
Listing Status Sold
Purchase Type For Sale
Square Footage 5,020 sqft
Price per Sqft $167
Subdivision Bradshaw Farm
MLS Listing ID 10221056
Sold Date 01/03/24
Style Brick 4 Side
Bedrooms 5
Full Baths 5
Construction Status Resale
HOA Fees $700
HOA Y/N Yes
Year Built 1998
Annual Tax Amount $5,960
Tax Year 2022
Lot Size 0.630 Acres
Property Description
Welcome to 4059 Hickory Fairway Drive located at the sixth hole of the Bradshaw Farm Golf Club. This exquisitely updated home in prestigious Bradshaw Farm showcases contemporary updates throughout that any designer would love! Bradshaw Farm is also home to the Golf Club at Bradshaw Farm, designed by Michael O'Shea and rated as a top 10 course by local publications. The home looks like it is straight out of a magazine. As you enter the welcoming double French doors into the two-story foyer, you'll find all freshly refinished hardwoods on the main level. You'll be surrounded by beautiful natural light and appealing, neutral wall color. Shiplap and wood accents enhance the fireplace and built ins in the great room open to the updated eat-in kitchen with island, stainless steel appliances, granite counters, and exquisite tile backsplash. Kitchen has access to screened in porch, open deck, and backyard. The main level also includes a picture-perfect dining room with room for 8+, a warm and comfortable sitting room, and a guest bedroom with access to a full, private bathroom. Bringing in groceries is a breeze as you enter the kitchen directly from the 3-car garage. Upstairs the main attraction is the oversized owner's suite with a remodeled bathroom you must see to believe. It includes a grand double shower, with additional rainfall showerhead, frameless glass enclosure, garden tub, dual vanities, and an extremely spacious closet. You can also access a separate, private, screened porch directly from the owner's suite. Three additional, roomy secondary bedrooms and two additional bathrooms complete the second floor. But there's more! Check out the terrace level, everyone will love the theater-like media room with projection equipment and screen. It also includes a mini kitchen/bar with a sink and dishwasher, a large living space with built-in tv armoire, and a full bathroom. Believe it or not, there is also a spacious storage area separated from the finished space. This home sits on .63 acres and offers plenty of yard space. The additional amenities at Bradshaw Farm are exceptional as well. Surrounding the original grain silos from the Bradshaw family farm upon which the neighborhood was built you'll find a farm-style clubhouse, two recreation areas with pools, youth swim team, lighted tennis courts, ALTA and USTA tennis teams, pickleball, playground, basketball court, volleyball court, clubs and activities for children and adults, and numerous annual events and parties. This is a prime north metro Atlanta location with easy access to 575 and GA 400. It's just a few minutes to Downtown Woodstock featuring exceptional dining, shopping, and entertainment. Close to hospitals, shopping, dining, entertainment, and award-winning schools. Come take a look, I know you'll be glad you did!
Location
State GA
County Cherokee
Rooms
Basement Bath Finished, Daylight, Interior Entry, Exterior Entry, Finished, Full
Main Level Bedrooms 1
Interior
Interior Features Bookcases, Tray Ceiling(s), Vaulted Ceiling(s), High Ceilings, Double Vanity, Beamed Ceilings, Two Story Foyer, Soaking Tub, Separate Shower, Tile Bath, Walk-In Closet(s), Wet Bar
Heating Natural Gas, Forced Air
Cooling Electric, Ceiling Fan(s), Central Air
Flooring Hardwood, Tile, Carpet
Fireplaces Number 1
Fireplaces Type Living Room
Exterior
Garage Attached, Garage Door Opener, Garage, Kitchen Level, Side/Rear Entrance
Garage Spaces 6.0
Fence Back Yard
Community Features Clubhouse, Golf, Playground, Pool, Sidewalks, Swim Team, Tennis Court(s), Tennis Team
Utilities Available Cable Available, Sewer Connected, Electricity Available, High Speed Internet, Natural Gas Available, Phone Available, Water Available
Roof Type Composition
Building
Story Two
Sewer Public Sewer
Level or Stories Two
Construction Status Resale
Schools
Elementary Schools Hickory Flat
Middle Schools Dean Rusk
High Schools Sequoyah
Read Less Info
Want to know what your home might be worth? Contact us for a FREE valuation!

Our team is ready to help you sell your home for the highest possible price ASAP

© 2024 Georgia Multiple Listing Service. All Rights Reserved.

Making real estate simple, fun and stress-free!







