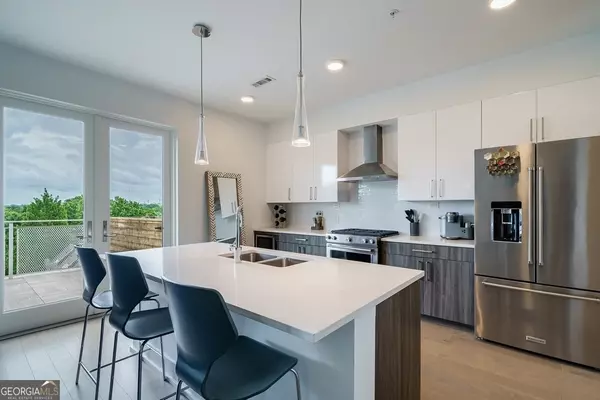Bought with Nick Everts • Bolst, Inc.
$520,000
$650,000
20.0%For more information regarding the value of a property, please contact us for a free consultation.
1 Bed
1 Bath
912 SqFt
SOLD DATE : 12/27/2023
Key Details
Sold Price $520,000
Property Type Condo
Sub Type Condominium
Listing Status Sold
Purchase Type For Sale
Square Footage 912 sqft
Price per Sqft $570
Subdivision J5
MLS Listing ID 10171799
Sold Date 12/27/23
Style Contemporary
Bedrooms 1
Full Baths 1
Construction Status Resale
HOA Fees $392
HOA Y/N Yes
Year Built 2019
Annual Tax Amount $6,322
Tax Year 2022
Lot Size 914 Sqft
Property Description
Experience luxury living with this impressive top-floor end unit in the heart of Midtown! Abundant light welcomes you through floor to ceiling windows that provide spectacular, unobstructed views of Midtown Atlanta. This unit has an expansive 450-foot terrace waiting for you to experience the most spectacular sunrises and sunsets. This northeast corner unit offers an open floorplan, high end finishes, wide plank hardwood floors, Anderson energy wise windows and terrace doors, Elfa shelving and closet systems, Nest thermostat, stylish contrasting cabinetry with full overlay flat panel doors finished with bespoke polished chrome hardware, a large kitchen center island with extended counter for seating, white quartz countertops with elegant eased edge, KitchenAid Stainless appliances- gas range, vent hood, dishwasher, refrigerator and microwave, Moen chrome plumbing fixtures, undermount stainless steel sink and complimentary tile backsplash. Tranquil bath with flat panel doors, large glass shower, custom bath tile, flooring and shower walls, walk-in custom closet. Custom built-ins create office space with additional Murphy Bed for guests. This unit boasts a coveted additional second parking space and storage unit. J5 is a luxury building with 24-hour concierge, saltwater pool, garden deck with fresh herb garden, fitness center, pet spa, open-air rooftop lounge, two separate clubrooms and catering kitchen. Close to Piedmont Park, Botanical Gardens, Shops, Restaurants and more.
Location
State GA
County Fulton
Rooms
Basement None
Main Level Bedrooms 1
Interior
Interior Features Bookcases, Walk-In Closet(s), Master On Main Level
Heating Electric, Central
Cooling Central Air
Flooring Hardwood
Exterior
Exterior Feature Garden, Gas Grill, Other
Garage Garage Door Opener, Garage, Over 1 Space per Unit
Garage Spaces 2.0
Pool In Ground
Community Features Clubhouse, Gated, Fitness Center, Pool, Sidewalks, Street Lights, Walk To Shopping
Utilities Available Cable Available, Electricity Available, Natural Gas Available, Phone Available, Sewer Available, Water Available
Waterfront Description No Dock Or Boathouse
View City
Roof Type Composition
Building
Story One
Sewer Public Sewer
Level or Stories One
Structure Type Garden,Gas Grill,Other
Construction Status Resale
Schools
Elementary Schools Springdale Park
Middle Schools David T Howard
High Schools Grady
Others
Acceptable Financing 1031 Exchange, Cash, Conventional
Listing Terms 1031 Exchange, Cash, Conventional
Financing Conventional
Read Less Info
Want to know what your home might be worth? Contact us for a FREE valuation!

Our team is ready to help you sell your home for the highest possible price ASAP

© 2024 Georgia Multiple Listing Service. All Rights Reserved.

Making real estate simple, fun and stress-free!







