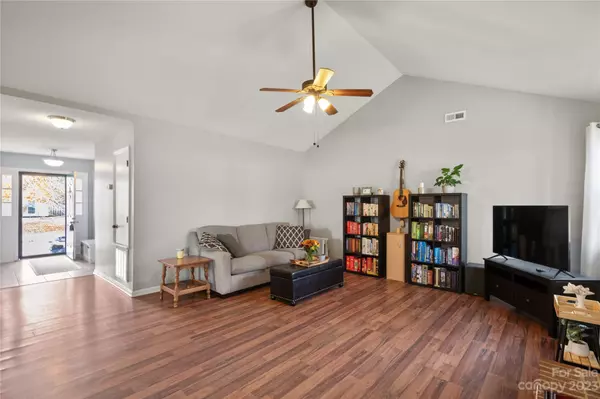$300,500
$300,000
0.2%For more information regarding the value of a property, please contact us for a free consultation.
3 Beds
2 Baths
1,410 SqFt
SOLD DATE : 12/22/2023
Key Details
Sold Price $300,500
Property Type Single Family Home
Sub Type Single Family Residence
Listing Status Sold
Purchase Type For Sale
Square Footage 1,410 sqft
Price per Sqft $213
Subdivision Cedarwood
MLS Listing ID 4088586
Sold Date 12/22/23
Style Ranch
Bedrooms 3
Full Baths 2
Abv Grd Liv Area 1,410
Year Built 1986
Lot Size 9,147 Sqft
Acres 0.21
Property Description
Looking to escape Charlotte prices and settle in to a quiet yet convenient area? This is the house! Enjoy these cool evenings in the vaulted ceiling living room in front of the gas logs. The kitchen has plenty of room to prepare a large meal and it overlooks the dining area. Large picture window added in 2018 when the windows were replaced looks over the level, rear yard. Lots of nature light in the house. Hang some string lights from the trees and relax on the oversized patio. When is cold sit out by the firepit and look at the stars. When its time to retreat the master bedroom with its two closets and custom, tiled master bath is just what you need. Pick a secondary bedroom for a home office. Attic insulation 2018. AC condenser 11/2023. Walking distance to shopping and restaurants. 5 min to Hwy 77 so you can be in Fort Mill or Charlotte in no time. 7 min to Cherry Park. 15 min to downtown Rock Hill - its becoming a destination for entertainment and shopping.
Location
State SC
County York
Zoning MF-15
Rooms
Main Level Bedrooms 3
Interior
Interior Features Attic Stairs Pulldown, Entrance Foyer, Vaulted Ceiling(s)
Heating Central, Forced Air
Cooling Central Air
Flooring Carpet, Laminate, Tile
Fireplaces Type Gas Log, Living Room
Fireplace true
Appliance Dishwasher, Electric Oven, Electric Range, Gas Water Heater, Refrigerator
Exterior
Exterior Feature Fire Pit
Garage Spaces 1.0
Roof Type Shingle
Garage true
Building
Lot Description Level
Foundation Slab
Sewer Public Sewer
Water City
Architectural Style Ranch
Level or Stories One
Structure Type Brick Partial,Vinyl
New Construction false
Schools
Elementary Schools India Hook
Middle Schools Sullivan
High Schools Rock Hill
Others
Senior Community false
Acceptable Financing Cash, Conventional, FHA, VA Loan
Listing Terms Cash, Conventional, FHA, VA Loan
Special Listing Condition None
Read Less Info
Want to know what your home might be worth? Contact us for a FREE valuation!

Our team is ready to help you sell your home for the highest possible price ASAP
© 2024 Listings courtesy of Canopy MLS as distributed by MLS GRID. All Rights Reserved.
Bought with Brian McGowan • Keller Williams South Park

Making real estate simple, fun and stress-free!







