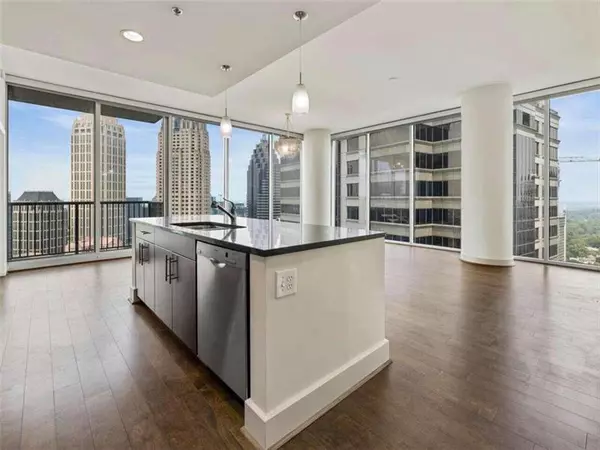$769,000
$769,000
For more information regarding the value of a property, please contact us for a free consultation.
2 Beds
2 Baths
1,386 SqFt
SOLD DATE : 12/20/2023
Key Details
Sold Price $769,000
Property Type Condo
Sub Type Condominium
Listing Status Sold
Purchase Type For Sale
Square Footage 1,386 sqft
Price per Sqft $554
Subdivision 1010 Midtown
MLS Listing ID 7268022
Sold Date 12/20/23
Style Contemporary/Modern,High Rise (6 or more stories)
Bedrooms 2
Full Baths 2
Construction Status Resale
HOA Fees $721
HOA Y/N Yes
Originating Board First Multiple Listing Service
Year Built 2008
Annual Tax Amount $9,633
Tax Year 2022
Lot Size 1,393 Sqft
Acres 0.032
Property Description
Breathtaking skyline views from every room in this 27th floor corner unit at 1010 Midtown. 2 bedroom, 2 bath flat! Undeniably the favorite highrise in Midtown. Hardwoods throughout, new carpet in both bedrooms and new paint on all walls. Turnkey! Open kitchen with designer pendant lighting, granite counter tops and beautifully stained cabinets. Designer light fixture in living room and custom retracting shades throughout. Walk in custom closets in foyer, primary and guest suite! Spa bath with double vanity, soaking tub and walk in shower in primary suite. Enjoy more of the views from the spacious walk out balcony accessible from living room and primary. Unbeatable location in the heart of Midtown. Walk to numerous fine and casual dining, shops, parks, grocery, theatres, Marta ect. 1010 Midtown features 24 hour concierge, security and resort style amenities on the 9th floor. Salt water heated pool, gas grills, sky gardens, huge fitness center with pelotons and club room. 2 parking spots on lowest level of parking deck next to elevators come with this unit!
Location
State GA
County Fulton
Lake Name None
Rooms
Bedroom Description Master on Main,Split Bedroom Plan
Other Rooms None
Basement None
Main Level Bedrooms 2
Dining Room Open Concept
Interior
Interior Features Double Vanity, Entrance Foyer, High Ceilings, High Ceilings 9 ft Lower, High Ceilings 9 ft Main, High Ceilings 9 ft Upper, High Speed Internet, Vaulted Ceiling(s), Walk-In Closet(s)
Heating Central
Cooling Central Air
Flooring Carpet, Hardwood, Stone
Fireplaces Type None
Window Features Insulated Windows
Appliance Dishwasher, Dryer, Microwave, Refrigerator, Washer
Laundry Other
Exterior
Exterior Feature Balcony
Garage Assigned
Fence None
Pool Heated, In Ground
Community Features Fitness Center, Gated, Homeowners Assoc, Near Marta, Near Schools, Pool
Utilities Available Cable Available, Electricity Available, Phone Available, Sewer Available
Waterfront Description None
View City
Roof Type Composition
Street Surface Asphalt
Accessibility None
Handicap Access None
Porch Covered
Total Parking Spaces 2
Private Pool false
Building
Lot Description Other
Story One
Foundation Pillar/Post/Pier
Sewer Public Sewer
Water Public
Architectural Style Contemporary/Modern, High Rise (6 or more stories)
Level or Stories One
Structure Type Other
New Construction No
Construction Status Resale
Schools
Elementary Schools Springdale Park
Middle Schools David T Howard
High Schools Midtown
Others
HOA Fee Include Door person,Maintenance Structure,Maintenance Grounds,Pest Control,Reserve Fund,Security,Sewer,Swim/Tennis,Termite,Trash
Senior Community no
Restrictions false
Tax ID 17 010600053667
Ownership Condominium
Financing no
Special Listing Condition None
Read Less Info
Want to know what your home might be worth? Contact us for a FREE valuation!

Our team is ready to help you sell your home for the highest possible price ASAP

Bought with Harry Norman Realtors

Making real estate simple, fun and stress-free!







