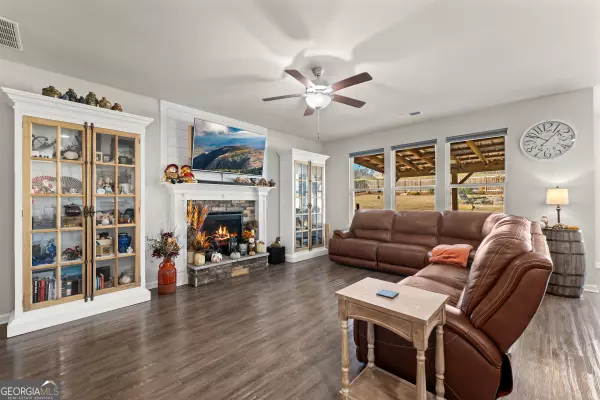Bought with Cynthia Enzor • Living Down South Realty
$407,500
$415,000
1.8%For more information regarding the value of a property, please contact us for a free consultation.
4 Beds
3 Baths
1.06 Acres Lot
SOLD DATE : 12/21/2023
Key Details
Sold Price $407,500
Property Type Single Family Home
Sub Type Single Family Residence
Listing Status Sold
Purchase Type For Sale
Subdivision Waterford
MLS Listing ID 10225334
Sold Date 12/21/23
Style Ranch
Bedrooms 4
Full Baths 3
Construction Status Resale
HOA Fees $500
HOA Y/N Yes
Year Built 2021
Annual Tax Amount $2,962
Tax Year 2023
Lot Size 1.060 Acres
Property Description
Nestled in Cornelia surrounded by N GA mountains and rolling hills equals gorgeous views! Farmhouse inspired open concept ranch, with all one level living in mint condition. Concrete siding, stone water table surround. I love the private foyer. It allows for privacy in the great room and offers an elevated feel to this home. This home boasts 4 bedrooms (3 with walk in closets), and 3 full baths, large great room with stone fireplace wall of windows overlooking a private backyard. The modern open concept kitchen makes entertaining a dream. Large island offering extra seating for four. White cabinets, light granite, SS upgraded appliances, to include the Electrolux counter depth refrigerator. This home is sunny and bright with lots of windows. The owner's suite is expanded, LVP flooring, and can hold the largest furniture. Spa like enlarged tile shower, dual vanities, with a large walk-in closet. LVP flooring throughout with the exception of the 3 secondary BRS. Step outside to a covered porch, fire pit area, lots of dedicated hardscape and lush landscaping surround this 1.06-acre lot. Plenty of room to design your outdoor living space. If you are searching for an impeccable home in excellent condition, offering a large lot setting, this could be your next move. Only minutes to the beautiful downtown Cornelia area offering farm to table and a rich old town feel right down the street.
Location
State GA
County Habersham
Rooms
Basement None
Main Level Bedrooms 4
Interior
Interior Features Attic Expandable, Tray Ceiling(s), Vaulted Ceiling(s), High Ceilings, Double Vanity, Soaking Tub, Pulldown Attic Stairs, Separate Shower, Tile Bath, Walk-In Closet(s), Master On Main Level, Split Bedroom Plan
Heating Electric, Forced Air, Heat Pump
Cooling Electric, Ceiling Fan(s), Heat Pump
Flooring Tile, Laminate
Fireplaces Number 1
Fireplaces Type Family Room, Factory Built, Gas Starter, Gas Log
Exterior
Garage Attached, Garage Door Opener, Kitchen Level
Fence Fenced, Back Yard, Privacy, Wood
Community Features Street Lights
Utilities Available Underground Utilities, Cable Available, Electricity Available, High Speed Internet, Phone Available, Propane, Water Available
View Mountain(s), Seasonal View
Roof Type Composition
Building
Story One
Foundation Slab
Sewer Septic Tank
Level or Stories One
Construction Status Resale
Schools
Elementary Schools Level Grove
Middle Schools North Habersham
High Schools Habersham Central
Others
Acceptable Financing Cash, Conventional, FHA, VA Loan, USDA Loan
Listing Terms Cash, Conventional, FHA, VA Loan, USDA Loan
Financing Cash
Read Less Info
Want to know what your home might be worth? Contact us for a FREE valuation!

Our team is ready to help you sell your home for the highest possible price ASAP

© 2024 Georgia Multiple Listing Service. All Rights Reserved.

Making real estate simple, fun and stress-free!







