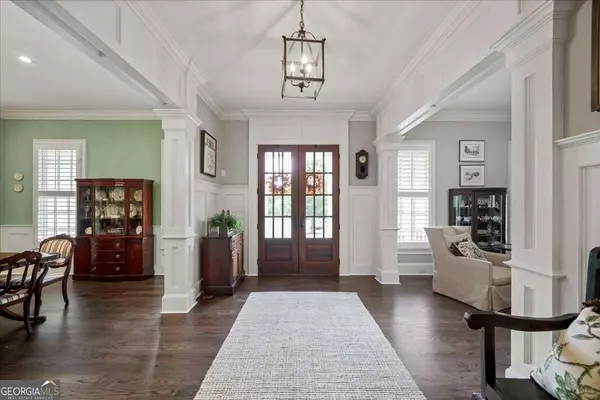Bought with Jeff Estes • Century 21 Results
$1,500,000
$1,550,000
3.2%For more information regarding the value of a property, please contact us for a free consultation.
5 Beds
5.5 Baths
5,389 SqFt
SOLD DATE : 12/13/2023
Key Details
Sold Price $1,500,000
Property Type Single Family Home
Sub Type Single Family Residence
Listing Status Sold
Purchase Type For Sale
Square Footage 5,389 sqft
Price per Sqft $278
Subdivision Crabapple Oaks
MLS Listing ID 10208710
Sold Date 12/13/23
Style Brick 3 Side,Craftsman,Traditional
Bedrooms 5
Full Baths 5
Half Baths 1
Construction Status Resale
HOA Fees $600
HOA Y/N Yes
Year Built 2014
Annual Tax Amount $9,049
Tax Year 2022
Lot Size 1.060 Acres
Property Description
Welcome to 506 Etris Court... a custom-built masterpiece nestled on a beautiful 1.06-acre cul-de-sac lot in Crabapple Oaks! Distinguished features from the moment you enter, a wonderful atmosphere of sophistication and refinement. Five gorgeous fireplaces scattered throughout the home invite you to bask in its warmth and elegance. The meticulous attention to detail is evident in the custom millwork that graces every corner, creating an ambiance of timeless luxury. This home boasts five spacious bedrooms, each with its own en suite bath, ensuring unparalleled comfort and privacy for all. The primary suite, a sanctuary in itself, features a cozy brick fireplace, custom closets, and a dressing area that exudes extravagance. The spa-inspired primary bath features beautiful tile and indulgent amenities that promise relaxation and rejuvenation. Enjoy your morning coffee on your fireside porch just off the primary suite. The heart of this home is a gourmet kitchen, a haven for culinary enthusiasts. Stainless gas range, glass front cabinets, leathered countertops, and an expansive island combine practicality with aesthetic charm. The adjacent walk-in pantry ensures that every kitchen necessity is stored in style. An office nook and fireside study provide serene workspaces, fostering creativity and productivity. Entertaining guests is effortless with the elegant dining room that exudes sophistication. The flex/living room offers a versatile space for relaxation and socializing. Don't forget about the bonus room upstairs...caters perfectly to your different lifestyle needs. Step outside, and you'll find an oasis of tranquility. The expansive patio and fireside outdoor living space overlook the lush backyard, providing a perfect setting for alfresco gatherings. The three-car garage (attached + detached)offers ample space for your vehicles and more, ensuring convenience and security. Spacious mudroom was well thought out and offers wonderful custom cabinetry and storage space. Quaint private courtyard with it's own custom potting workspace is a gardener's dream! This home is not just a residence; it offers unparalleled charm and character around every turn! Experience the epitome of luxury living where every feature is a testament to unparalleled quality and style. Disclosures and Feature Sheet Available Upon Request- don't miss this opportunity in award winning school district and super Roswell location!
Location
State GA
County Fulton
Rooms
Basement Bath/Stubbed, Daylight, Interior Entry, Exterior Entry, Full
Main Level Bedrooms 1
Interior
Interior Features Bookcases, Double Vanity, Pulldown Attic Stairs, Walk-In Closet(s)
Heating Central, Forced Air, Zoned
Cooling Ceiling Fan(s), Central Air, Zoned
Flooring Hardwood, Carpet
Fireplaces Number 5
Fireplaces Type Gas Starter
Exterior
Exterior Feature Gas Grill, Other
Garage Attached, Garage Door Opener, Detached, Garage, Kitchen Level, Side/Rear Entrance
Fence Fenced, Back Yard, Other, Privacy
Community Features None
Utilities Available Underground Utilities, Cable Available, Electricity Available, Natural Gas Available, Sewer Available
Roof Type Composition
Building
Story Three Or More
Sewer Septic Tank
Level or Stories Three Or More
Structure Type Gas Grill,Other
Construction Status Resale
Schools
Elementary Schools Sweet Apple
Middle Schools Elkins Pointe
High Schools Milton
Others
Financing Conventional
Read Less Info
Want to know what your home might be worth? Contact us for a FREE valuation!

Our team is ready to help you sell your home for the highest possible price ASAP

© 2024 Georgia Multiple Listing Service. All Rights Reserved.

Making real estate simple, fun and stress-free!







