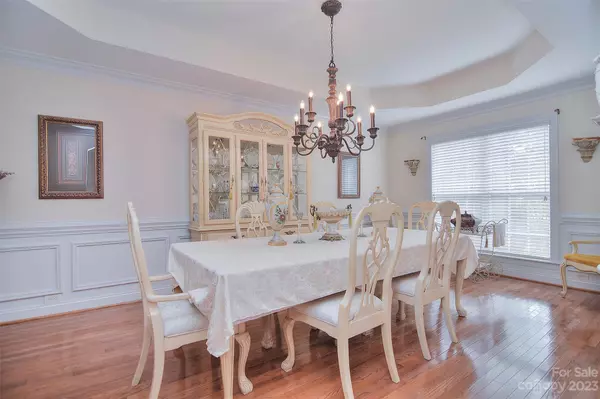$570,000
$625,000
8.8%For more information regarding the value of a property, please contact us for a free consultation.
5 Beds
4 Baths
3,916 SqFt
SOLD DATE : 12/08/2023
Key Details
Sold Price $570,000
Property Type Single Family Home
Sub Type Single Family Residence
Listing Status Sold
Purchase Type For Sale
Square Footage 3,916 sqft
Price per Sqft $145
Subdivision The Oaks At Oxfordshire
MLS Listing ID 4077203
Sold Date 12/08/23
Style Transitional
Bedrooms 5
Full Baths 4
HOA Fees $12/ann
HOA Y/N 1
Abv Grd Liv Area 3,916
Year Built 2004
Lot Size 0.610 Acres
Acres 0.61
Lot Dimensions VARIES
Property Description
Ideal floor plan for daily life & entertaining guests. The Primary BRM is on the 1st floor along w/ a secondary BRM. A 2 story foyer welcomes you in & archways accent the rooms. The front LRM could be a home office. The DRM offers a tray ceiling, decorative moldings w/ 3 archways to formalize the space. The 2 story great room is filled w/ natural light & offers built-ins & art niches surrounding a gas FP. The spacious kitchen offers an abundance of cabinet & counter space. A double wall oven & smooth cooktop will be ideal for all cooking needs. S/S Appliances include the refrigerator! The laundry room can double as a drop zone as it's just inside from the garage (W/D convey). The primary suite offers a large bay sitting area, an en'suite w/ jetted tub & separate tile/glass shower, double vanity & WIC. Upstairs @ BRM joins a Jack~n~Jill bath as well as the HUGE Bonus room! Dual staircases for convenience & a catwalk keeps the home filled w/natural light!
Location
State NC
County Mecklenburg
Zoning R
Rooms
Main Level Bedrooms 2
Interior
Interior Features Attic Stairs Pulldown, Built-in Features, Entrance Foyer, Garden Tub, Kitchen Island, Split Bedroom, Tray Ceiling(s), Walk-In Closet(s), Walk-In Pantry
Heating Central, Forced Air, Natural Gas
Cooling Central Air, Multi Units
Flooring Carpet, Hardwood, Tile
Fireplaces Type Gas Log, Great Room
Fireplace true
Appliance Dishwasher, Disposal, Double Oven, Electric Cooktop, Gas Water Heater, Microwave, Plumbed For Ice Maker, Refrigerator, Wall Oven, Washer/Dryer
Exterior
Garage Spaces 3.0
Utilities Available Gas
Garage true
Building
Lot Description Corner Lot, Wooded
Foundation Crawl Space
Sewer Public Sewer
Water City
Architectural Style Transitional
Level or Stories Two
Structure Type Brick Full
New Construction false
Schools
Elementary Schools Clear Creek
Middle Schools Northeast
High Schools Independence
Others
HOA Name Greenway Realty Management
Senior Community false
Acceptable Financing Cash, Conventional
Listing Terms Cash, Conventional
Special Listing Condition None
Read Less Info
Want to know what your home might be worth? Contact us for a FREE valuation!

Our team is ready to help you sell your home for the highest possible price ASAP
© 2024 Listings courtesy of Canopy MLS as distributed by MLS GRID. All Rights Reserved.
Bought with Lydia Mannix • Infinity Realty

Making real estate simple, fun and stress-free!







