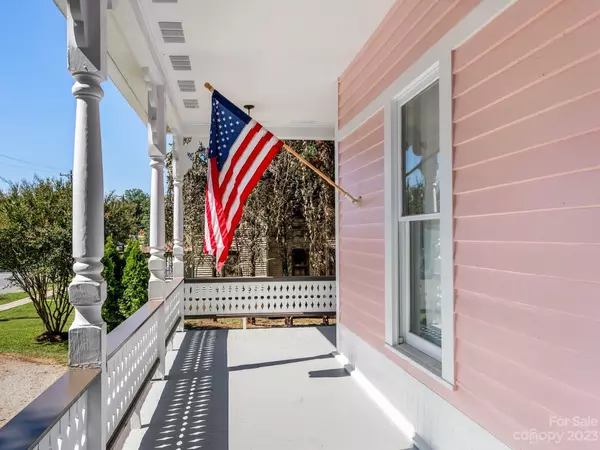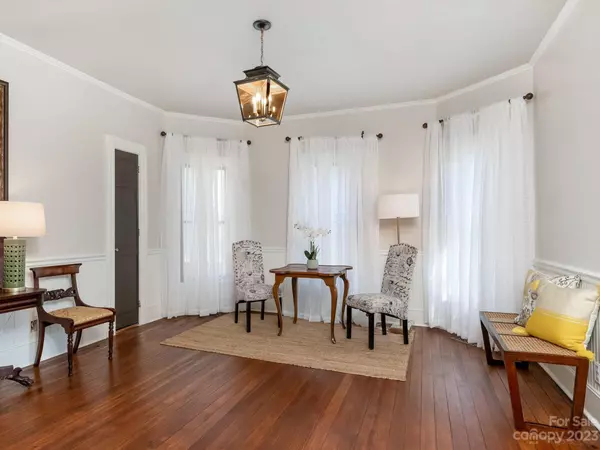$385,000
$395,000
2.5%For more information regarding the value of a property, please contact us for a free consultation.
3 Beds
3 Baths
2,004 SqFt
SOLD DATE : 11/27/2023
Key Details
Sold Price $385,000
Property Type Single Family Home
Sub Type Single Family Residence
Listing Status Sold
Purchase Type For Sale
Square Footage 2,004 sqft
Price per Sqft $192
Subdivision Historic District
MLS Listing ID 4071350
Sold Date 11/27/23
Style Victorian
Bedrooms 3
Full Baths 3
Abv Grd Liv Area 2,004
Year Built 1910
Lot Size 0.460 Acres
Acres 0.46
Property Description
A RARE FIND! DISTINCTIVE HISTORIC LANDMARK. UPSCALE RENEWAL just completed. New throughout. New 1st-class kitchen has solid wood cabinets, quartz counters, gas/electric stove, undercounter microwave, breakfast nook, new washer/dryer, new solid oak floor. Light-bright living room & entry w/8 large windows. Charming dining room- right out of a magazine! 3-BRs with baths. 1st-floor suite has new tile bath, walk-in showers, plantation shutters. 2 large BRs upstairs w/new private baths, 1 small but cute! 17 new light fixtures. Most floors original & reconditioned. Double pane wood windows. 2-zone gas heat/AC; new central AC up. House completely insulated. Nice rear deck. Large 20-yr-old garage/shop w/concrete floor, brick foundation, French drain, new 2nd floor unfinished room. Bldg. valued at $100K. Restricted 50'x200' lot is included, allowing for circular drive & large yard. Preservation covenants apply. Downtown N. Main Historic District near the Square and parks. $395,000- Compare!
Location
State NC
County Rowan
Zoning UNK
Rooms
Main Level Bedrooms 1
Interior
Interior Features Attic Stairs Pulldown, Cable Prewire, Walk-In Closet(s)
Heating Natural Gas, Zoned
Cooling Electric, Zoned
Flooring Tile, Wood
Appliance Dishwasher, Dryer, Dual Flush Toilets, Electric Water Heater, ENERGY STAR Qualified Washer, ENERGY STAR Qualified Dishwasher, ENERGY STAR Qualified Dryer, ENERGY STAR Qualified Light Fixtures, ENERGY STAR Qualified Refrigerator, Gas Cooktop, Microwave, Oven, Refrigerator, Washer, Washer/Dryer
Exterior
Garage Spaces 2.0
Roof Type Shingle
Garage true
Building
Lot Description Paved, Wooded
Foundation Crawl Space, Permanent, Stone
Sewer Public Sewer
Water City
Architectural Style Victorian
Level or Stories Two
Structure Type Wood
New Construction false
Schools
Elementary Schools C.T. Overton
Middle Schools C.C. Erwin
High Schools Salisbury
Others
Senior Community false
Special Listing Condition None
Read Less Info
Want to know what your home might be worth? Contact us for a FREE valuation!

Our team is ready to help you sell your home for the highest possible price ASAP
© 2024 Listings courtesy of Canopy MLS as distributed by MLS GRID. All Rights Reserved.
Bought with Greg Rapp • Salisbury Real Estate LLC

Making real estate simple, fun and stress-free!







