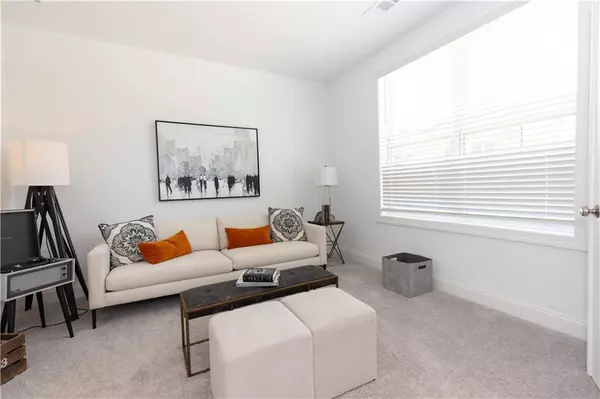$483,520
$478,900
1.0%For more information regarding the value of a property, please contact us for a free consultation.
3 Beds
3.5 Baths
1,893 SqFt
SOLD DATE : 11/15/2023
Key Details
Sold Price $483,520
Property Type Townhouse
Sub Type Townhouse
Listing Status Sold
Purchase Type For Sale
Square Footage 1,893 sqft
Price per Sqft $255
Subdivision Brackley
MLS Listing ID 7239818
Sold Date 11/15/23
Style Townhouse,Traditional
Bedrooms 3
Full Baths 3
Half Baths 1
Construction Status Under Construction
HOA Fees $235
HOA Y/N Yes
Originating Board First Multiple Listing Service
Year Built 2023
Tax Year 2023
Lot Size 1,829 Sqft
Acres 0.042
Property Description
The wait is over, the Providence Groups newest community, BRACKLEY is now open!!! Elevate your life in 2023 while living in this beautiful community, which is close to GA400, restaurants, shopping, amphitheater, fair grounds, Cumming City Center, The Collection, Lake Lanier and so much more. Limited Time to pick out your interior Selections!!! 3 story living, rear entry garage, the Glendale townhome floor plan that features the entrance on the Terrace level with a private bedroom and bathroom which could also double as a home office. The kitchen level is an open concept with family room, dining room and Gourmet Kitchen. The kitchen has stainless appliances, quartz counters and a large island that overlooks the main floor living space. Off the family room is a large deck which is perfect for lazy mornings or evening cocktails. Upstairs you will find a spacious Owner's suite with open green space views, walk-in shower and dual vanities. Secondary bedroom are on the opposite end of the hallway with a private bathroom. The laundry room is located on the upper level for easy convenience. This community is in a highly desirable location located in downtown *Pictures are of a previously built home and floor plan by The Providence Group, Photos are for representation purposes only and are not of the actual home or floor plan since this home is currently under construction. Estimated Completion date is Dec/Jan. [The Glendale]
Location
State GA
County Forsyth
Lake Name None
Rooms
Bedroom Description Oversized Master,Split Bedroom Plan
Other Rooms None
Basement None
Dining Room Open Concept
Interior
Interior Features Disappearing Attic Stairs, Double Vanity, Entrance Foyer, High Ceilings 9 ft Lower, High Ceilings 9 ft Main, High Ceilings 9 ft Upper, Walk-In Closet(s)
Heating Forced Air, Heat Pump, Zoned
Cooling Ceiling Fan(s), Central Air, Zoned
Flooring Carpet, Ceramic Tile, Laminate
Fireplaces Type None
Window Features Insulated Windows
Appliance Dishwasher, Disposal, Gas Range, Microwave, Range Hood
Laundry In Hall
Exterior
Exterior Feature Private Front Entry
Garage Attached, Driveway, Garage, Garage Door Opener, Garage Faces Rear, Level Driveway
Garage Spaces 2.0
Fence None
Pool None
Community Features Homeowners Assoc, Near Schools, Near Shopping, Pool, Sidewalks, Street Lights
Utilities Available Cable Available, Electricity Available, Natural Gas Available, Sewer Available, Underground Utilities, Water Available
Waterfront Description None
View Trees/Woods
Roof Type Composition,Shingle
Street Surface Asphalt,Paved
Accessibility None
Handicap Access None
Porch Deck, Front Porch
Private Pool false
Building
Lot Description Front Yard, Landscaped, Level, Wooded
Story Three Or More
Foundation Slab
Sewer Public Sewer
Water Public
Architectural Style Townhouse, Traditional
Level or Stories Three Or More
Structure Type Brick Front,Cement Siding,HardiPlank Type
New Construction No
Construction Status Under Construction
Schools
Elementary Schools Cumming
Middle Schools Otwell
High Schools Forsyth Central
Others
Senior Community no
Restrictions true
Ownership Condominium
Financing no
Special Listing Condition None
Read Less Info
Want to know what your home might be worth? Contact us for a FREE valuation!

Our team is ready to help you sell your home for the highest possible price ASAP

Bought with Century 21 Results

Making real estate simple, fun and stress-free!







