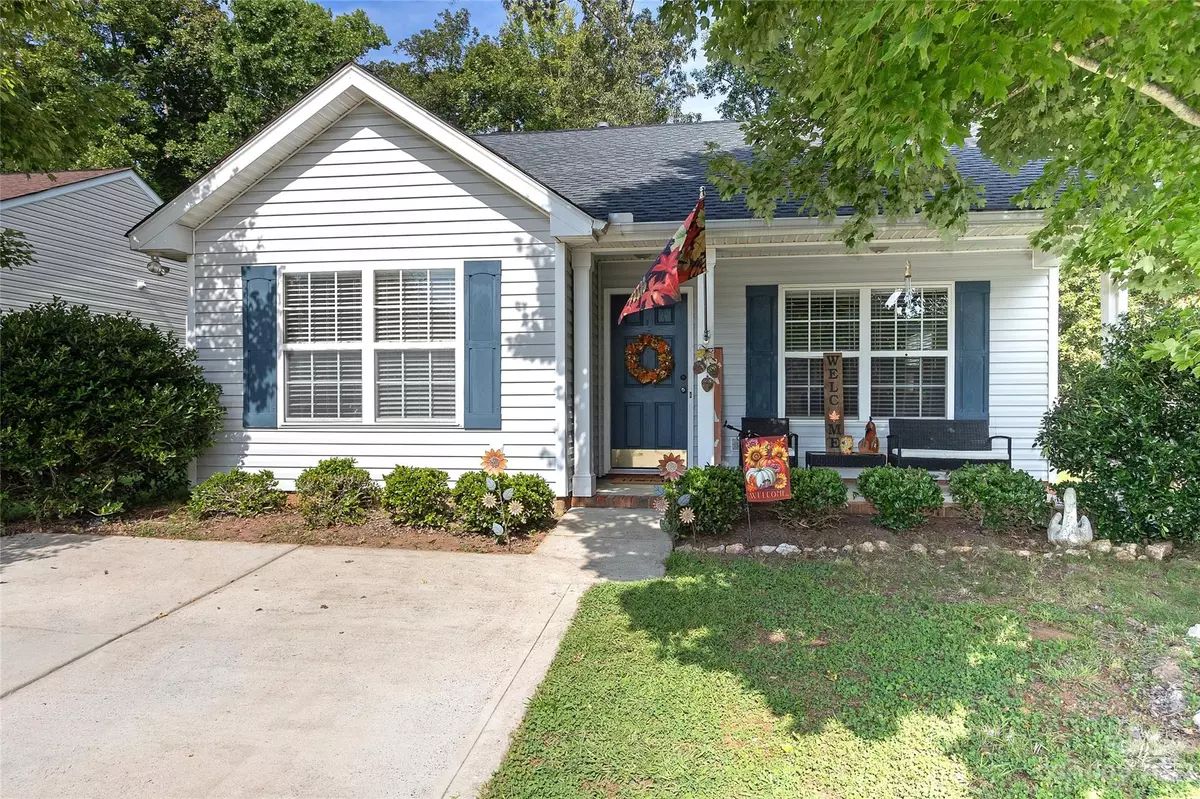$227,000
$227,900
0.4%For more information regarding the value of a property, please contact us for a free consultation.
3 Beds
1 Bath
1,094 SqFt
SOLD DATE : 11/20/2023
Key Details
Sold Price $227,000
Property Type Single Family Home
Sub Type Single Family Residence
Listing Status Sold
Purchase Type For Sale
Square Footage 1,094 sqft
Price per Sqft $207
Subdivision Holly Hill
MLS Listing ID 4069031
Sold Date 11/20/23
Bedrooms 3
Full Baths 1
HOA Fees $13/ann
HOA Y/N 1
Abv Grd Liv Area 1,094
Year Built 2003
Lot Size 7,405 Sqft
Acres 0.17
Property Description
*Price Adjustment* - Brand New Flooring Will Be Installed In The Home! Motivated Sellers! Introducing 1161 Shenandoah Circle, a charming home that is waiting to become your dream home. Situated in a peaceful neighborhood, this property offers the perfect blend of comfort and convenience. Step inside and be greeted by the warm and inviting atmosphere. With three spacious bedrooms and one bathroom, there is plenty of space for everyone to unwind and relax. The open-concept layout connects the living room, dining area, and kitchen, making it easy to entertain guests or keep an eye on loved ones. The well-appointed kitchen is a chef's delight, featuring ample cabinet space. Prepare delicious meals while enjoying the company of friends and family in the adjacent dining area. Outside, you'll find a generous and private backyard just waiting for your personal touch. It's the perfect space for hosting barbecues, gardening projects, or simply lounging in the sun with a good book.
Location
State SC
County York
Zoning SF-3
Rooms
Main Level Bedrooms 3
Interior
Interior Features Cathedral Ceiling(s), Walk-In Closet(s)
Heating Central
Cooling Central Air
Flooring Laminate, Tile
Fireplace false
Appliance Dishwasher, Microwave, Refrigerator
Exterior
Fence Back Yard, Privacy, Wood
Community Features Sidewalks
Roof Type Shingle
Garage false
Building
Lot Description Wooded
Foundation Slab
Sewer Public Sewer
Water City
Level or Stories One
Structure Type Vinyl
New Construction false
Schools
Elementary Schools Mount Holly
Middle Schools Unspecified
High Schools South Pointe (Sc)
Others
Senior Community false
Acceptable Financing Cash, Conventional, FHA, VA Loan
Listing Terms Cash, Conventional, FHA, VA Loan
Special Listing Condition None
Read Less Info
Want to know what your home might be worth? Contact us for a FREE valuation!

Our team is ready to help you sell your home for the highest possible price ASAP
© 2024 Listings courtesy of Canopy MLS as distributed by MLS GRID. All Rights Reserved.
Bought with Tonja Morrell • Stephen Cooley Real Estate

Making real estate simple, fun and stress-free!







