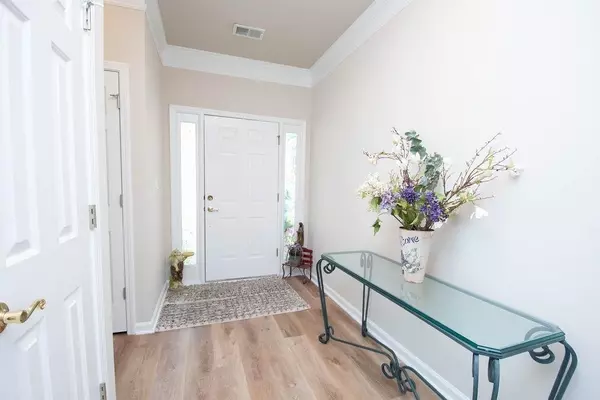Bought with Krista Morin • Keller Williams Rlty Atl. Part
$421,500
$418,900
0.6%For more information regarding the value of a property, please contact us for a free consultation.
2 Beds
2 Baths
1,675 SqFt
SOLD DATE : 10/27/2023
Key Details
Sold Price $421,500
Property Type Single Family Home
Sub Type Single Family Residence
Listing Status Sold
Purchase Type For Sale
Square Footage 1,675 sqft
Price per Sqft $251
Subdivision Village On The Green
MLS Listing ID 20146652
Sold Date 10/27/23
Style Cluster,Ranch
Bedrooms 2
Full Baths 2
Construction Status Resale
HOA Fees $1,800
HOA Y/N Yes
Year Built 1995
Annual Tax Amount $4,381
Tax Year 2022
Lot Size 5,227 Sqft
Property Description
This the one you have been waiting for. Beautiful two bedroom two bath ranch home in the 55+ community Village on the Green. The kitchen has been completely updated & features new granite counters, back splash, stainless appliances & a large island. The master bath has also been completely updated. There is also a guest bedroom & bath & a flex room that could be used for a study or home office. Large family room with fireplace & gas logs to take the chill off on those cold days. New LVP flooring & paint through out. The home has also been updated to make it more wheel chair/walker friendly. Located on the 10th hole of Braelinn Golf Course with a beautiful view of the course. Easy access to Peachtree City's expansive golf cart path system. HOA fee includes yard maintenance giving you more time for life's other pleasures. Don't wait to view this lovely home. Open house Saturday 9-16 from 11am to 2pm.
Location
State GA
County Fayette
Rooms
Basement None
Main Level Bedrooms 2
Interior
Interior Features High Ceilings, Double Vanity, Pulldown Attic Stairs, Separate Shower, Tile Bath, Walk-In Closet(s), Master On Main Level
Heating Natural Gas, Central
Cooling Electric, Ceiling Fan(s), Central Air
Flooring Hardwood
Fireplaces Number 1
Fireplaces Type Family Room, Factory Built, Gas Starter, Gas Log
Exterior
Exterior Feature Gas Grill, Sprinkler System
Garage Attached, Garage Door Opener, Garage, Kitchen Level
Garage Spaces 2.0
Community Features Golf, Street Lights
Utilities Available Underground Utilities, Cable Available, Sewer Connected, Electricity Available, High Speed Internet, Natural Gas Available, Phone Available, Sewer Available, Water Available
Roof Type Composition
Building
Story One
Foundation Slab
Sewer Public Sewer
Level or Stories One
Structure Type Gas Grill,Sprinkler System
Construction Status Resale
Schools
Elementary Schools Braelinn
Middle Schools Rising Starr
High Schools Starrs Mill
Others
Acceptable Financing Cash, Conventional, FHA, VA Loan
Listing Terms Cash, Conventional, FHA, VA Loan
Financing Cash
Special Listing Condition Covenants/Restrictions
Read Less Info
Want to know what your home might be worth? Contact us for a FREE valuation!

Our team is ready to help you sell your home for the highest possible price ASAP

© 2024 Georgia Multiple Listing Service. All Rights Reserved.

Making real estate simple, fun and stress-free!







