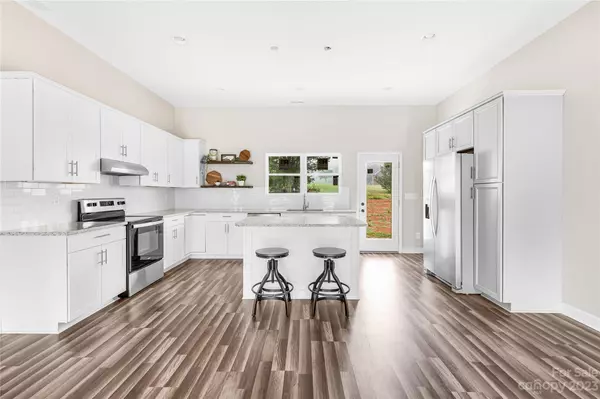$299,000
$299,900
0.3%For more information regarding the value of a property, please contact us for a free consultation.
3 Beds
2 Baths
1,539 SqFt
SOLD DATE : 10/18/2023
Key Details
Sold Price $299,000
Property Type Single Family Home
Sub Type Single Family Residence
Listing Status Sold
Purchase Type For Sale
Square Footage 1,539 sqft
Price per Sqft $194
Subdivision Green Valley Farms
MLS Listing ID 4049071
Sold Date 10/18/23
Style Ranch
Bedrooms 3
Full Baths 2
Construction Status Under Construction
Abv Grd Liv Area 1,539
Year Built 2023
Lot Size 0.468 Acres
Acres 0.468
Property Description
Brand-new construction 10 minutes to Lincolnton! 3 bedroom brick front home! Rocking chair front porch sets the tone for this delightful home w a spacious open concept floor plan, adorned w LVP flooring, recessed lighting & 10 ft ceilings in the main living areas. Kitchen features granite countertops, stainless steel appliances, subway tile backsplash & kitchen island w at-counter seating. Kitchen seamlessly opens to the living room, creating a perfect space for relaxation & entertainment. Primary suite adorned w tray ceiling, walk-in closet, dual vanities & shower. Adding to the comfort of this home, 2 addl bedrooms share a hall bathroom w a tub/shower combo. Home is pre-wired for fans. Unwind on the covered back porch, looking out to the expansive backyard. Oversized 2-car garage offers ample space for storage. Located on an amazing corner lot, enjoy scenic views of the wooded nature area across the street! Easy commute to Hickory, Lincolnton & Gastonia. Agent is owner.
Location
State NC
County Lincoln
Zoning R-S
Rooms
Main Level Bedrooms 3
Interior
Interior Features Attic Other, Breakfast Bar, Kitchen Island, Open Floorplan, Pantry, Tray Ceiling(s), Walk-In Closet(s)
Heating Heat Pump
Cooling Central Air
Flooring Carpet, Tile, Vinyl
Fireplace false
Appliance Dishwasher, Electric Range, Electric Water Heater, Exhaust Hood, Refrigerator
Exterior
Garage Spaces 2.0
Roof Type Shingle
Garage true
Building
Lot Description Corner Lot
Foundation Crawl Space
Sewer Septic Installed
Water City
Architectural Style Ranch
Level or Stories One
Structure Type Brick Partial, Fiber Cement
New Construction true
Construction Status Under Construction
Schools
Elementary Schools Union
Middle Schools West Lincoln
High Schools West Lincoln
Others
Senior Community false
Acceptable Financing Cash, Conventional
Listing Terms Cash, Conventional
Special Listing Condition None
Read Less Info
Want to know what your home might be worth? Contact us for a FREE valuation!

Our team is ready to help you sell your home for the highest possible price ASAP
© 2024 Listings courtesy of Canopy MLS as distributed by MLS GRID. All Rights Reserved.
Bought with Mitzy Bratt • Century 21 Town & Country Realty

Making real estate simple, fun and stress-free!







