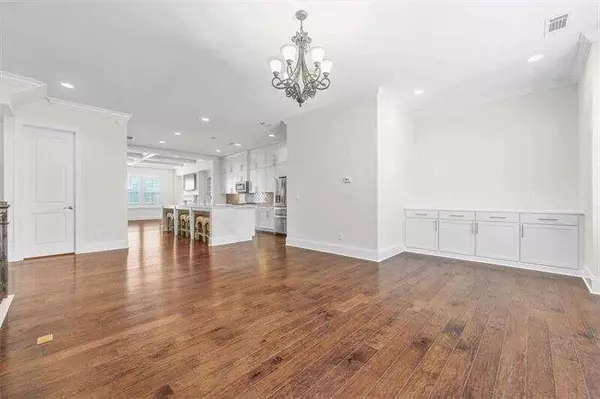Bought with Michael Cocks • Coldwell Banker Realty
$725,000
$725,000
For more information regarding the value of a property, please contact us for a free consultation.
4 Beds
3.5 Baths
1,437 Sqft Lot
SOLD DATE : 10/06/2023
Key Details
Sold Price $725,000
Property Type Townhouse
Sub Type Townhouse
Listing Status Sold
Purchase Type For Sale
Subdivision Towns At Breton Ridge
MLS Listing ID 10198339
Sold Date 10/06/23
Style Brick 4 Side
Bedrooms 4
Full Baths 3
Half Baths 1
Construction Status Resale
HOA Fees $4,560
HOA Y/N Yes
Year Built 2016
Annual Tax Amount $5,514
Tax Year 2022
Lot Size 1,437 Sqft
Property Description
Are you a Braves Fan, do you like to shop or are you a foodie? Do you like getting anywhere in the city with ease? Then this gated community The CTowns at Breton RidgeC is for you! Watch the fireworks at Trusit Park from the comfort of your back deck or jump on the freeway and be in Buckhead, Midtown, or at the airport all within minutes. This 3-story townhouse features a 4-bedroom 3.5-bath and is one of the largest floorplans in the community. On the mid-level, you will find a spacious kitchen that separates the living & dining rooms offering 42C stacked white cabinets, a beautiful oversized island that seats 6 with quartz countertops, under cabinet lighting, and a custom pantry. The living room has built-in cabinetry and a stacked stone gas fireplace. On the upper level the oversized primary suite features a spa-like bathroom with a frameless shower and soaking tub, double vanity with plenty of cabinet space, the large custom walk-in closet is one to love! There are 2 additional bedrooms with a shared bathroom plus a large laundry room. On the lower level, you will find an additional living space along with a bed and bathroom with a tub-shower combo and a Cdrop zoneC perfect for shoes, coats, or backpacks. From hardwoods to plantation shutters, this home offers so many upgrades. If you like sitting outside you will enjoy sitting outside under the covered patio. This gated community is in the perfect location; enjoy all that Trusit Park has to offer or stay at home and enjoy the community pool. No matter what your preference is you are sure to LOVE this home, make your appointment today.
Location
State GA
County Cobb
Rooms
Basement None
Interior
Interior Features Tray Ceiling(s), Double Vanity, Walk-In Closet(s), Roommate Plan
Heating Forced Air, Heat Pump, Zoned
Cooling Ceiling Fan(s), Zoned
Flooring Hardwood, Tile, Carpet
Fireplaces Number 1
Fireplaces Type Family Room, Factory Built, Gas Starter, Gas Log
Exterior
Exterior Feature Balcony
Parking Features Garage Door Opener, Basement, Garage
Fence Back Yard
Pool Heated
Community Features Gated, Pool, Walk To Shopping
Utilities Available Underground Utilities, Cable Available, Electricity Available, High Speed Internet, Natural Gas Available, Sewer Available, Water Available
Roof Type Other
Building
Story Three Or More
Foundation Slab
Sewer Public Sewer
Level or Stories Three Or More
Structure Type Balcony
Construction Status Resale
Schools
Elementary Schools Brumby
Middle Schools East Cobb
High Schools Wheeler
Others
Acceptable Financing Cash, Conventional
Listing Terms Cash, Conventional
Financing VA
Read Less Info
Want to know what your home might be worth? Contact us for a FREE valuation!

Our team is ready to help you sell your home for the highest possible price ASAP

© 2024 Georgia Multiple Listing Service. All Rights Reserved.

Making real estate simple, fun and stress-free!







