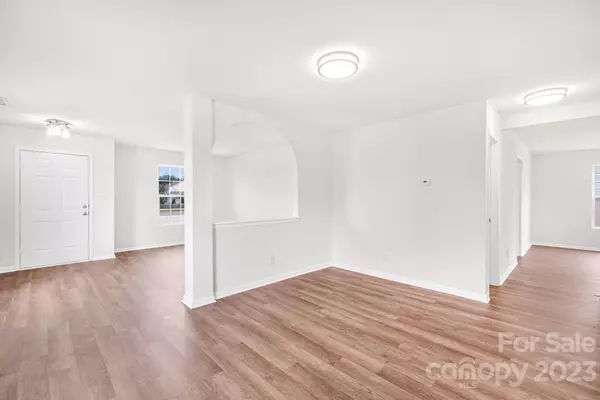$319,500
$319,500
For more information regarding the value of a property, please contact us for a free consultation.
4 Beds
3 Baths
2,836 SqFt
SOLD DATE : 10/05/2023
Key Details
Sold Price $319,500
Property Type Single Family Home
Sub Type Single Family Residence
Listing Status Sold
Purchase Type For Sale
Square Footage 2,836 sqft
Price per Sqft $112
Subdivision Lincoln Meadows
MLS Listing ID 4029787
Sold Date 10/05/23
Style Transitional
Bedrooms 4
Full Baths 2
Half Baths 1
HOA Fees $10
HOA Y/N 1
Abv Grd Liv Area 2,836
Year Built 2008
Lot Size 7,971 Sqft
Acres 0.183
Property Description
Back on market! Welcome Home to 340 Valarie Dr. This home is freshly painted and features all new vinyl plank flooring throughout the main level and newer carpet upstairs. From the front door to the back, feels very much like a brand new house. Open floor plan, wide open space for large furniture if needed. Floor plan where you can section off areas, the front can be an office, playroom or living room, plenty of room for a table at the back door as well as a breakfast or sitting area in front of the kitchen. Spacious family room for gatherings. The stairs are conveniently located toward the middle of the home. Upstairs features a nice loft for play room, office or library. Spacious Owners suite has great space for sitting area, desk or a crib! Secondary bedrooms are a nice size too. Patio out the back door and an out building for extra things you don't want to clutter garage. Smaller community. Conveniently located only minutes from Hwy 73, 150 or HWY 321! Hurry home today.
Location
State NC
County Lincoln
Zoning Res
Interior
Interior Features Attic Stairs Fixed
Heating Heat Pump
Cooling Ceiling Fan(s), Central Air
Flooring Carpet, Vinyl
Fireplace false
Appliance Dishwasher, Disposal, Electric Oven, Electric Range, Electric Water Heater, Exhaust Fan, Microwave
Exterior
Garage Spaces 2.0
Community Features Playground
Utilities Available Cable Available, Electricity Connected
Roof Type Composition
Garage true
Building
Lot Description Cul-De-Sac
Foundation Slab
Sewer Public Sewer
Water City
Architectural Style Transitional
Level or Stories Two
Structure Type Vinyl
New Construction false
Schools
Elementary Schools G.E. Massey
Middle Schools Lincolnton
High Schools Lincoln
Others
Senior Community false
Acceptable Financing Cash, Conventional, FHA, VA Loan
Listing Terms Cash, Conventional, FHA, VA Loan
Special Listing Condition None
Read Less Info
Want to know what your home might be worth? Contact us for a FREE valuation!

Our team is ready to help you sell your home for the highest possible price ASAP
© 2024 Listings courtesy of Canopy MLS as distributed by MLS GRID. All Rights Reserved.
Bought with Monique Williams • EXP Realty LLC

Making real estate simple, fun and stress-free!







