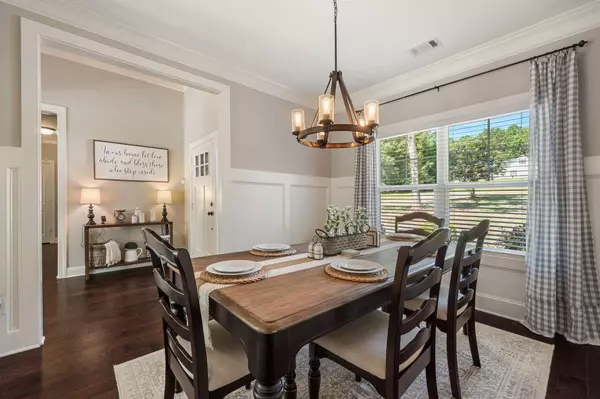Bought with Sonya Hughes • BHGRE Metro Brokers
$474,895
$474,895
For more information regarding the value of a property, please contact us for a free consultation.
4 Beds
3 Baths
2,277 SqFt
SOLD DATE : 09/15/2023
Key Details
Sold Price $474,895
Property Type Single Family Home
Sub Type Single Family Residence
Listing Status Sold
Purchase Type For Sale
Square Footage 2,277 sqft
Price per Sqft $208
MLS Listing ID 20141679
Sold Date 09/15/23
Style Brick 3 Side,Craftsman,Other,Ranch,Traditional
Bedrooms 4
Full Baths 3
Construction Status Resale
HOA Y/N No
Year Built 2019
Annual Tax Amount $4,599
Tax Year 2022
Lot Size 4.200 Acres
Property Description
BETTER THAN NEW! STUNNING BRICK BEAUTY 4 BEDRM 3 BATH OVER 4 ACRES & 22X30 OUTBUILDING, CHARMING COUNTRY SETTING, YET OH SO CONVENIENT TO SHOPPING, DINING, HISTORIC LOCUST GROVE & I-75 YOU WILL LOVE THIS RARE HIDDEN GEM! The layout and flow of this home is perfect for daily living and large gatherings. The attention to finish, detail and trim is SUPURB! Sitting on over 4 acres its private parklike backyard is a nature lovers delight. An oversized 22x30 outbuilding with a 12x30 attached covered area and multiple doors, offers so many options for a workshop, car enthusiast or contractors workspace. If you love generous sun light, coffer, trey & vaulted ceilings, gleaming hardwood floors, exquisite counter tops and a gorgeous kitchen with hearth room too, THIS HOUSE IS FOR YOU! The 4th bedroom and bath up would also make a great artist studio, exercise room, office or flex space. There is both a breakfast area and formal dining room. One of those could also make a great playroom or office as well. So many options with this floorplan! No HOA. You will love this MOVE IN READY HOME! Golf and fishing near by and so much more awaits you at 1508 Trestle Rd Locust Grove GA
Location
State GA
County Spalding
Rooms
Basement None
Main Level Bedrooms 3
Interior
Interior Features Tray Ceiling(s), Vaulted Ceiling(s), High Ceilings, Double Vanity, Two Story Foyer, Soaking Tub, Pulldown Attic Stairs, Separate Shower, Tile Bath, Walk-In Closet(s), Master On Main Level, Roommate Plan, Split Bedroom Plan
Heating Electric, Central, Heat Pump, Zoned
Cooling Electric, Central Air, Zoned
Flooring Hardwood, Tile, Carpet, Laminate
Fireplaces Number 1
Fireplaces Type Family Room, Factory Built
Exterior
Garage Attached, Garage Door Opener, Detached, Garage, Kitchen Level, Parking Pad, Parking Shed, RV/Boat Parking, Storage, Off Street
Garage Spaces 5.0
Community Features None
Utilities Available Cable Available, High Speed Internet
Roof Type Composition
Building
Story One and One Half
Foundation Slab
Sewer Septic Tank
Level or Stories One and One Half
Construction Status Resale
Schools
Elementary Schools Jordan Hill Road
Middle Schools Kennedy Road
High Schools Spalding
Others
Acceptable Financing Cash, Conventional, FHA, VA Loan, USDA Loan
Listing Terms Cash, Conventional, FHA, VA Loan, USDA Loan
Financing FHA
Read Less Info
Want to know what your home might be worth? Contact us for a FREE valuation!

Our team is ready to help you sell your home for the highest possible price ASAP

© 2024 Georgia Multiple Listing Service. All Rights Reserved.

Making real estate simple, fun and stress-free!







