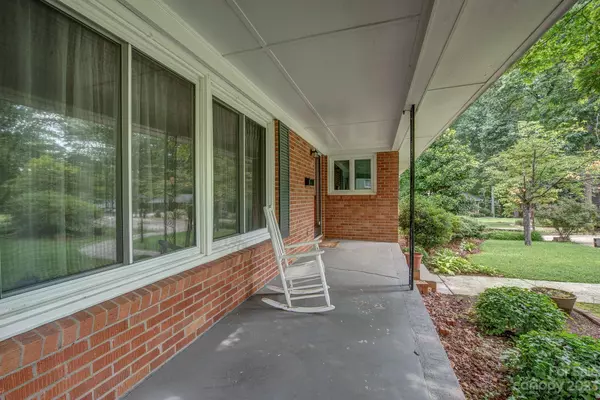$379,900
$379,900
For more information regarding the value of a property, please contact us for a free consultation.
5 Beds
3 Baths
2,952 SqFt
SOLD DATE : 09/01/2023
Key Details
Sold Price $379,900
Property Type Single Family Home
Sub Type Single Family Residence
Listing Status Sold
Purchase Type For Sale
Square Footage 2,952 sqft
Price per Sqft $128
Subdivision Gardner Park
MLS Listing ID 4058342
Sold Date 09/01/23
Bedrooms 5
Full Baths 3
Abv Grd Liv Area 1,714
Year Built 1964
Lot Size 0.450 Acres
Acres 0.45
Lot Dimensions 95X193X100X199
Property Description
Gardner Park! 60s Vintage neighborhood with established landscaping, beautiful lg trees and close to everything! This home has a 2nd living qtrs. The full basemt has 2 bedrms, full bath, great rm w/firepl, kitchen and eating area. Two entrances from exterior and interior staircase up to main flr. The main flr has original hardwd flrs all refinished in 2018. Three large bedrms w/lg closets. Two full baths, one as a jack/jill. Firepl w/gas logs in great rm, dining area and kitchen w/center island. Roof and upstrs windows replcd in 2018. Water heater and plumbing replcdd apx 2 yrs ago. Relax on the front porch and enjoy the lovely street with large tree canopy. Back screened porch and deck were rebuilt in 2018 and overlook a large fenced backyard. Driveway leads down to the back yard for easy entrance into basemt. Unfinished 476 sq ft in basemt is not included in the total heated living msmts. This area incl laundry area, mechanical rm, storage and workshp with exterior door to back yd.
Location
State NC
County Gaston
Zoning Res
Rooms
Basement Basement Shop, Daylight, Exterior Entry, Finished, Walk-Out Access, Walk-Up Access
Main Level Bedrooms 3
Interior
Interior Features Attic Stairs Pulldown, Built-in Features, Kitchen Island
Heating Forced Air, Natural Gas
Cooling Central Air
Flooring Tile, Vinyl, Wood
Fireplaces Type Gas Log, Great Room, Other - See Remarks
Fireplace true
Appliance Dishwasher, Disposal, Electric Range, Gas Water Heater, Microwave
Exterior
Fence Back Yard
Utilities Available Gas
Roof Type Composition
Garage false
Building
Foundation Basement
Sewer Public Sewer
Water City
Level or Stories One
Structure Type Brick Full
New Construction false
Schools
Elementary Schools Gardner Park
Middle Schools Grier
High Schools Ashbrook
Others
Senior Community false
Acceptable Financing Cash, Conventional, FHA, VA Loan
Listing Terms Cash, Conventional, FHA, VA Loan
Special Listing Condition None
Read Less Info
Want to know what your home might be worth? Contact us for a FREE valuation!

Our team is ready to help you sell your home for the highest possible price ASAP
© 2024 Listings courtesy of Canopy MLS as distributed by MLS GRID. All Rights Reserved.
Bought with Kim Lybrand • NorthGroup Real Estate, Inc.

Making real estate simple, fun and stress-free!







