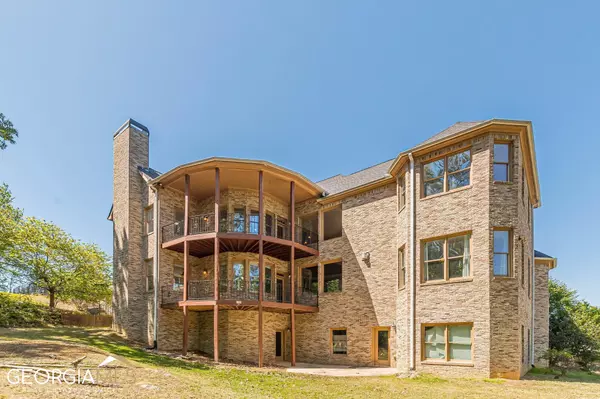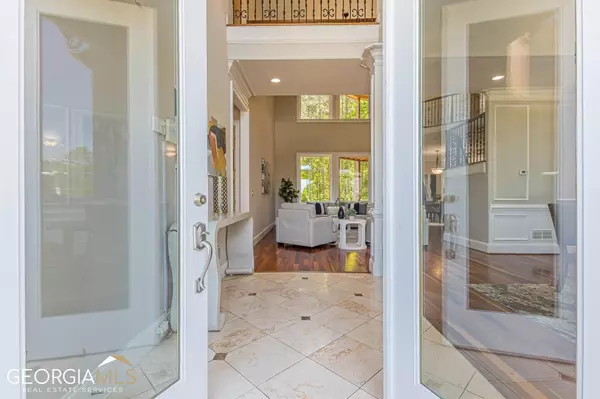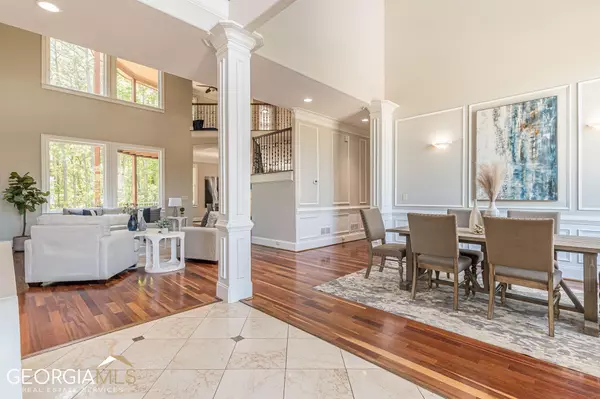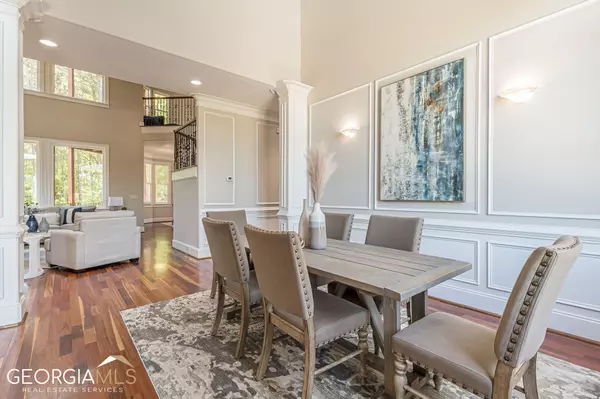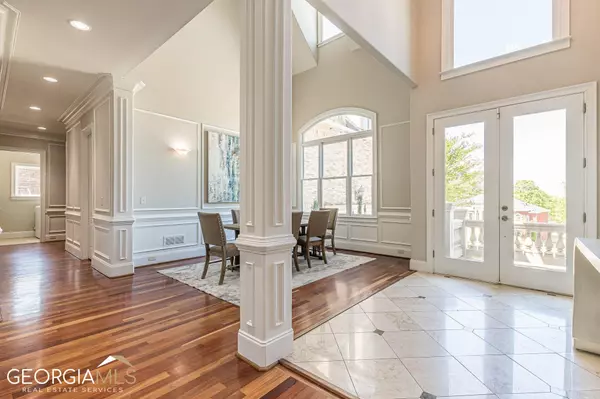Bought with Antoryeal S. Nunley • EXIT Realty Quality Solutions
$649,000
$649,000
For more information regarding the value of a property, please contact us for a free consultation.
5 Beds
4.5 Baths
4,827 SqFt
SOLD DATE : 08/15/2023
Key Details
Sold Price $649,000
Property Type Single Family Home
Sub Type Single Family Residence
Listing Status Sold
Purchase Type For Sale
Square Footage 4,827 sqft
Price per Sqft $134
Subdivision The Estates At Trinity Village
MLS Listing ID 10149885
Sold Date 08/15/23
Style Brick 4 Side,Contemporary,Traditional
Bedrooms 5
Full Baths 4
Half Baths 1
Construction Status Resale
HOA Fees $772
HOA Y/N Yes
Year Built 2004
Annual Tax Amount $7,003
Tax Year 2022
Lot Size 0.500 Acres
Property Description
PRICE REDUCTION! Welcome to this stunning home that offers a perfect blend of luxury, comfort and functionality. As you enter the home, you are greeted by a grand foyer that leads you to the spacious and open living area. The MAIN level features the primary/master bedroom with a fireplace and a beautifully designed ensuite bathroom, along with four additional spacious bedrooms and a loft area upstairs. The open floor plan of the main level allows for seamless flow between the kitchen, living room, and dining area, making it the perfect space for both entertaining and everyday living. The two-story family room boasts large windows that let in an abundance of natural light, creating a warm and inviting atmosphere. Step outside onto the large wrap around decks, which overlooks the beautiful greenspace in the backyard and provides the perfect space for outdoor dining and relaxation. The lower level of this home offers a large unfinished basement, which is perfect for additional storage or to customize as per your own personal preference. This space has the potential to be transformed into a game room, home theatre and home gym, making it an ideal space for any lifestyle. This home also comes equipped with an oversized 3 car garage and a new roof. Don't miss out on the opportunity to own this truly beautiful and inviting home. 100% financing and no PMI program available.
Location
State GA
County Dekalb
Rooms
Basement Daylight, Exterior Entry, Full
Main Level Bedrooms 1
Interior
Interior Features High Ceilings, Double Vanity, Separate Shower, Master On Main Level
Heating Natural Gas, Forced Air
Cooling Ceiling Fan(s), Central Air
Flooring Hardwood, Carpet
Fireplaces Number 1
Exterior
Garage Attached, Garage
Garage Spaces 3.0
Community Features None
Utilities Available Electricity Available
Roof Type Other
Building
Story Three Or More
Sewer Public Sewer
Level or Stories Three Or More
Construction Status Resale
Schools
Elementary Schools Murphy Candler
Middle Schools Lithonia
High Schools Martin Luther King Jr
Others
Financing VA
Read Less Info
Want to know what your home might be worth? Contact us for a FREE valuation!

Our team is ready to help you sell your home for the highest possible price ASAP

© 2024 Georgia Multiple Listing Service. All Rights Reserved.

Making real estate simple, fun and stress-free!



