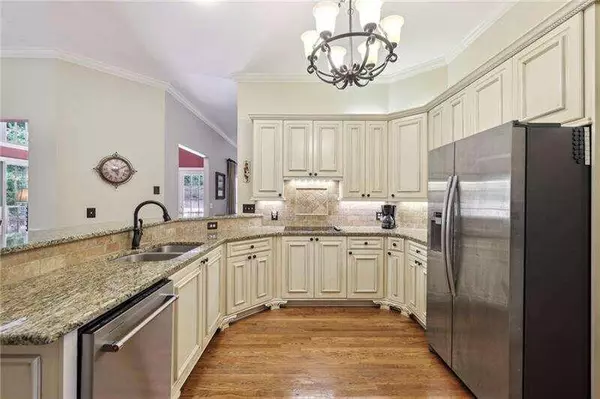Bought with Carey Manders • Redfin Corporation
$765,000
$750,000
2.0%For more information regarding the value of a property, please contact us for a free consultation.
4 Beds
4.5 Baths
2,986 SqFt
SOLD DATE : 08/15/2023
Key Details
Sold Price $765,000
Property Type Single Family Home
Sub Type Single Family Residence
Listing Status Sold
Purchase Type For Sale
Square Footage 2,986 sqft
Price per Sqft $256
Subdivision Fox Creek
MLS Listing ID 10180660
Sold Date 08/15/23
Style Traditional
Bedrooms 4
Full Baths 4
Half Baths 1
Construction Status Resale
HOA Fees $250
HOA Y/N Yes
Year Built 1992
Annual Tax Amount $4,517
Tax Year 2022
Lot Size 0.450 Acres
Property Description
Come see this spacious family home on a cul-de-sac in Fox Creek! Flooded with natural light, the main level has a wonderful layout for entertaining friends and family. Enjoy the beautiful kitchen, high ceilings, and hardwood floors. Upstairs includes a large primary suite with his and her vanities and a large walk in closet. Two additional bedrooms share a jack-n-jill bathroom and the fourth bedroom has a full bathroom attached. The finished basement offers more space to enjoy with an office and a guest room and full bathroom. Beautiful private, wooded views in the back. This home in Johns Creek High School district checks all the boxes!
Location
State GA
County Fulton
Rooms
Basement Bath Finished, Daylight, Exterior Entry, Finished
Interior
Interior Features Bookcases, Double Vanity, Pulldown Attic Stairs, Tray Ceiling(s), Vaulted Ceiling(s), Walk-In Closet(s)
Heating Central, Natural Gas, Zoned
Cooling Central Air, Zoned
Flooring Carpet, Hardwood, Tile
Fireplaces Number 1
Fireplaces Type Gas Log, Gas Starter
Exterior
Garage Garage, Garage Door Opener, Kitchen Level, Side/Rear Entrance
Community Features Playground, Pool, Street Lights, Tennis Court(s)
Utilities Available Cable Available, Electricity Available, Natural Gas Available, Phone Available, Sewer Available, Underground Utilities, Water Available
Waterfront Description No Dock Or Boathouse
Roof Type Composition
Building
Story Three Or More
Sewer Public Sewer
Level or Stories Three Or More
Construction Status Resale
Schools
Elementary Schools State Bridge Crossing
Middle Schools Autrey Milll
High Schools Johns Creek
Others
Financing Conventional
Read Less Info
Want to know what your home might be worth? Contact us for a FREE valuation!

Our team is ready to help you sell your home for the highest possible price ASAP

© 2024 Georgia Multiple Listing Service. All Rights Reserved.

Making real estate simple, fun and stress-free!







