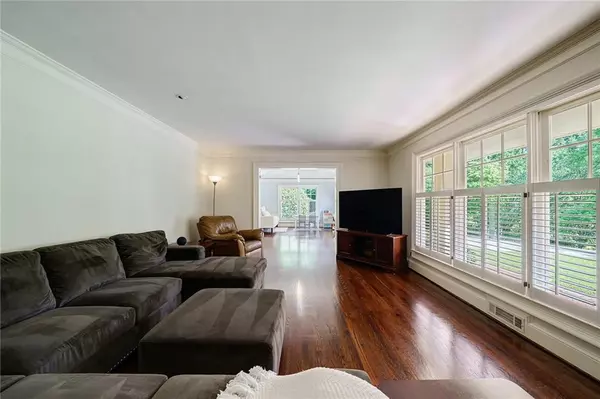$725,000
$740,000
2.0%For more information regarding the value of a property, please contact us for a free consultation.
3 Beds
2 Baths
2,038 SqFt
SOLD DATE : 08/09/2023
Key Details
Sold Price $725,000
Property Type Single Family Home
Sub Type Single Family Residence
Listing Status Sold
Purchase Type For Sale
Square Footage 2,038 sqft
Price per Sqft $355
Subdivision Chastain Park
MLS Listing ID 7233946
Sold Date 08/09/23
Style Ranch
Bedrooms 3
Full Baths 2
Construction Status Resale
HOA Y/N No
Originating Board First Multiple Listing Service
Year Built 1954
Annual Tax Amount $7,140
Tax Year 2022
Lot Size 0.547 Acres
Acres 0.5469
Property Description
The one you’ve been waiting for! Welcome to an exceptional opportunity in coveted Chastain Park. This move-in ready ranch offers the perfect blend of charm, convenience, and potential for expansion. Located moments away from Chastain Park and all that Buckhead has to offer, this highly sought-after location ensures a lifestyle of convenience and luxury. This cherished ranch home, with only two previous owners, can easily be expanded to accommodate additional square footage according to your needs. The three-bedroom, two-bathroom layout includes a stunning primary bath renovation, featuring marble finishes, glass shower door, and soaking tub. The spacious primary bedroom offers ample closet space with 3 closets. Inside, gleaming hardwood floors and abundant natural light create a warm and inviting ambiance. A large family room and flexible living space offer versatility, while the generous dining room comfortably accommodates gatherings of 12+ for dining and entertaining. The light-filled kitchen opens to a private backyard, complete with a grilling deck and fenced yard. The two-car carport can easily be enclosed to create a garage; or transformed into a true carriage house, providing options for a home office or private guest retreat. The private, level backyard adorned with mature trees has ample space for a pool and play area. Immerse yourself in the Chastain Life, with the Chastain Walking Path, NYO sports, horse stables, and more. Top-rated public and private schools are mere minutes away. Don't miss this incredible opportunity to own a home in the sought-after Chastain Park area. With its remarkable location, potential for expansion, and impressive features, this property is the one you've been waiting for. Bring your architect and builder to create a home and a life you love. The possibility of combining this property with 3756 Powers Ferry allows for a total of +/- 1.1 acres, providing even more potential for customization and expansion. Schedule a showing today and seize the chance to embrace the elevated Chastain lifestyle.
Location
State GA
County Fulton
Lake Name None
Rooms
Bedroom Description Master on Main, Oversized Master
Other Rooms Shed(s), Other
Basement Crawl Space
Main Level Bedrooms 3
Dining Room Seats 12+, Separate Dining Room
Interior
Interior Features Disappearing Attic Stairs, Double Vanity, Tray Ceiling(s), Walk-In Closet(s)
Heating Central, Forced Air
Cooling Ceiling Fan(s), Central Air
Flooring Hardwood
Fireplaces Type None
Window Features Insulated Windows, Plantation Shutters
Appliance Dishwasher, Disposal, Dryer, Electric Cooktop, Electric Oven, Electric Range, Electric Water Heater, Refrigerator, Tankless Water Heater
Laundry In Kitchen, Main Level
Exterior
Exterior Feature Private Front Entry, Private Rear Entry, Private Yard, Storage
Garage Carport, Covered, Detached, Kitchen Level, Storage
Fence Back Yard
Pool None
Community Features Golf, Near Schools, Near Shopping, Park, Playground, Pool, Restaurant, Sidewalks, Stable(s), Street Lights, Swim Team, Tennis Court(s)
Utilities Available Cable Available, Electricity Available, Natural Gas Available, Phone Available, Sewer Available, Underground Utilities, Water Available
Waterfront Description None
View City
Roof Type Composition
Street Surface Paved
Accessibility None
Handicap Access None
Porch Deck, Front Porch
Private Pool false
Building
Lot Description Back Yard, Front Yard, Landscaped
Story One
Foundation See Remarks
Sewer Septic Tank
Water Public
Architectural Style Ranch
Level or Stories One
Structure Type Brick 4 Sides
New Construction No
Construction Status Resale
Schools
Elementary Schools Jackson - Atlanta
Middle Schools Willis A. Sutton
High Schools North Atlanta
Others
Senior Community no
Restrictions false
Tax ID 17 009700030039
Special Listing Condition None
Read Less Info
Want to know what your home might be worth? Contact us for a FREE valuation!

Our team is ready to help you sell your home for the highest possible price ASAP

Bought with Point Honors and Associates, Realtors

Making real estate simple, fun and stress-free!







