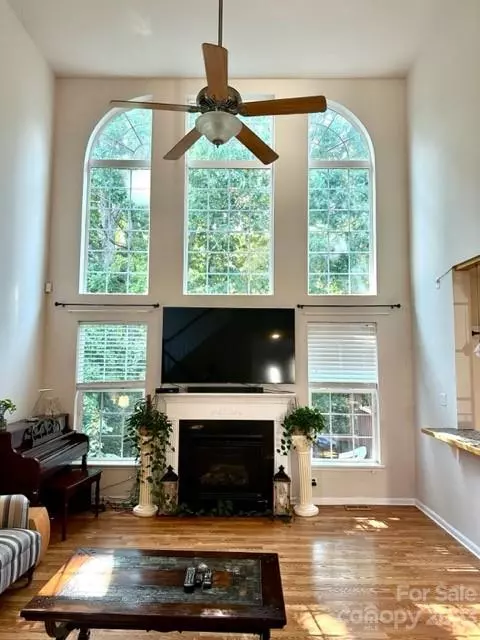$450,000
$460,000
2.2%For more information regarding the value of a property, please contact us for a free consultation.
4 Beds
3 Baths
2,999 SqFt
SOLD DATE : 08/01/2023
Key Details
Sold Price $450,000
Property Type Single Family Home
Sub Type Single Family Residence
Listing Status Sold
Purchase Type For Sale
Square Footage 2,999 sqft
Price per Sqft $150
Subdivision Withers Grove
MLS Listing ID 4022782
Sold Date 08/01/23
Style Transitional
Bedrooms 4
Full Baths 2
Half Baths 1
HOA Fees $11
HOA Y/N 1
Abv Grd Liv Area 2,999
Year Built 2004
Lot Size 7,100 Sqft
Acres 0.163
Lot Dimensions 65x109x65x110
Property Description
Welcome to this spacious 4 BR 2 1/2 BA home with an open floor plan. The main level boasts a 2 story great room with large windows overlooking the wooded lot and a gas fireplace. The kitchen opens to the great room and has an island and built-in desk and eat-n dining area. The microwave and dishwasher are being replaced. The 2 story foyer opens up to the dining room and living room/office. Also on the main level you will find the large master suite with a garden tub, separate shower, dual sinks and a walk-in closet. The shelves and dressers in master closet do not convey. The second level boasts 3 bedroom and a bonus which has a window and closet, so it could be used as a fifth bedroom. New HVAC units were installed in Feb of 2023. There is built-in storage in the garage. Enjoy the beautiful outdoors on the 2 level deck with an awning which overlooks the private, wooded back yard and small stream. Located in Steele Creek area near Winget Park, McDowell Nature Preserve, and Lake Wylie.
Location
State NC
County Mecklenburg
Zoning R4CD
Rooms
Main Level Bedrooms 1
Interior
Interior Features Attic Stairs Pulldown, Breakfast Bar, Built-in Features, Cable Prewire, Cathedral Ceiling(s), Entrance Foyer, Garden Tub, Kitchen Island, Open Floorplan, Pantry, Vaulted Ceiling(s), Walk-In Closet(s)
Heating Central, Forced Air, Natural Gas, Zoned
Cooling Ceiling Fan(s), Central Air, Dual
Flooring Carpet, Hardwood, Tile
Fireplaces Type Gas Log, Great Room
Fireplace true
Appliance Dishwasher, Disposal, Gas Range, Microwave, Oven, Refrigerator, Self Cleaning Oven
Exterior
Garage Spaces 2.0
Community Features Walking Trails
Utilities Available Cable Available
Roof Type Composition
Garage true
Building
Foundation Crawl Space
Sewer Public Sewer
Water City
Architectural Style Transitional
Level or Stories Two
Structure Type Vinyl
New Construction false
Schools
Elementary Schools Winget Park
Middle Schools Southwest
High Schools Palisades
Others
HOA Name Firstservice Residential Carolinas
Senior Community false
Acceptable Financing Cash, Conventional, FHA, VA Loan
Listing Terms Cash, Conventional, FHA, VA Loan
Special Listing Condition None
Read Less Info
Want to know what your home might be worth? Contact us for a FREE valuation!

Our team is ready to help you sell your home for the highest possible price ASAP
© 2024 Listings courtesy of Canopy MLS as distributed by MLS GRID. All Rights Reserved.
Bought with Angela Jenkins • Carolina Buyer's Agent

Making real estate simple, fun and stress-free!







