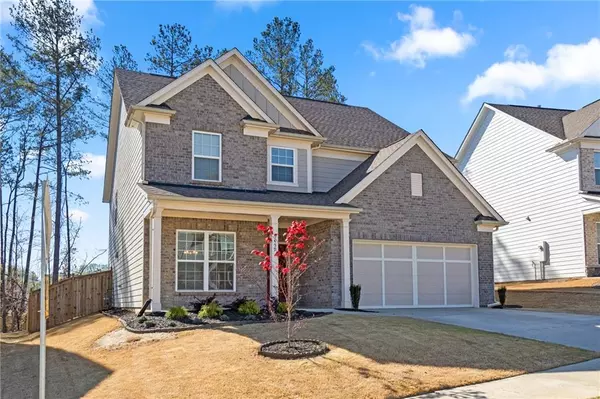$520,000
$520,000
For more information regarding the value of a property, please contact us for a free consultation.
5 Beds
3 Baths
2,900 SqFt
SOLD DATE : 07/25/2023
Key Details
Sold Price $520,000
Property Type Single Family Home
Sub Type Single Family Residence
Listing Status Sold
Purchase Type For Sale
Square Footage 2,900 sqft
Price per Sqft $179
Subdivision Pinebrook At Hamilton Mill
MLS Listing ID 7190365
Sold Date 07/25/23
Style Craftsman, Traditional
Bedrooms 5
Full Baths 3
Construction Status Resale
HOA Fees $650
HOA Y/N Yes
Originating Board First Multiple Listing Service
Year Built 2020
Annual Tax Amount $6,398
Tax Year 2022
Lot Size 10,018 Sqft
Acres 0.23
Property Description
This stunning property located in the highly sought after Pinebrook at Hamilton Mill community by Pulte Homes boasts a gourmet kitchen, perfect for cooking up delicious meals and entertaining guests, with a view to the great room and fire place. With five spacious bedrooms and three full baths, there is plenty of room for the whole family. The master suite has a large sitting room with his/hers walk in closet and bath with separate soaking tub and shower. Additionally, the loft provides a versatile space for a variety of activities. Enjoy the privacy and security of the fence backyard, perfect for outdoor activities and relaxation. This beautiful house is in like-new condition, with a transferable warranty from the builder that provides added peace of mind, whether you're a first-time homebuyer or an experienced homeowner. The Continental floor plan is one of the subdivision most desirable plans because it boasts of plenty closet space, work station and mud room, tons of storage, making it the perfect choice for those looking for ample storage and space. This house is located in top district schools like Mill Creek HS. Don't miss out on the opportunity to call this beautiful property your new home. This property is still under the Pulte Builders Home warranty transferable to buyers at no cost to them.
Location
State GA
County Gwinnett
Lake Name None
Rooms
Bedroom Description Oversized Master, Sitting Room, Other
Other Rooms None
Basement None
Main Level Bedrooms 1
Dining Room Seats 12+, Separate Dining Room
Interior
Interior Features Double Vanity, High Ceilings 9 ft Lower
Heating Zoned
Cooling Ceiling Fan(s), Central Air, Zoned
Flooring Carpet, Hardwood
Fireplaces Number 1
Fireplaces Type Gas Log, Glass Doors, Great Room
Window Features Insulated Windows
Appliance Dishwasher, Disposal, Gas Oven, Gas Range, Gas Water Heater
Laundry Upper Level
Exterior
Exterior Feature Private Yard
Garage Attached
Fence Back Yard, Fenced, Wood
Pool None
Community Features Clubhouse, Homeowners Assoc, Near Schools, Near Shopping, Playground, Pool, Sidewalks, Street Lights, Swim Team, Tennis Court(s)
Utilities Available Electricity Available, Sewer Available
Waterfront Description None
View Other
Roof Type Composition, Shingle
Street Surface Other
Accessibility None
Handicap Access None
Porch Patio
Total Parking Spaces 2
Private Pool false
Building
Lot Description Back Yard, Front Yard, Level
Story Two
Foundation Slab
Sewer Public Sewer
Water Public
Architectural Style Craftsman, Traditional
Level or Stories Two
Structure Type Brick Front, Concrete, Other
New Construction No
Construction Status Resale
Schools
Elementary Schools Duncan Creek
Middle Schools Osborne
High Schools Mill Creek
Others
HOA Fee Include Swim/Tennis
Senior Community no
Restrictions false
Tax ID R3005B108
Special Listing Condition None
Read Less Info
Want to know what your home might be worth? Contact us for a FREE valuation!

Our team is ready to help you sell your home for the highest possible price ASAP

Bought with Heritage GA. Realty

Making real estate simple, fun and stress-free!







