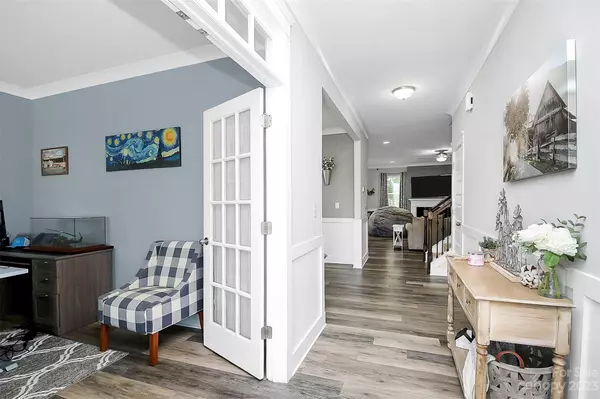$520,000
$510,000
2.0%For more information regarding the value of a property, please contact us for a free consultation.
4 Beds
3 Baths
3,120 SqFt
SOLD DATE : 07/28/2023
Key Details
Sold Price $520,000
Property Type Single Family Home
Sub Type Single Family Residence
Listing Status Sold
Purchase Type For Sale
Square Footage 3,120 sqft
Price per Sqft $166
Subdivision Dutchmans Ridge
MLS Listing ID 4040514
Sold Date 07/28/23
Bedrooms 4
Full Baths 3
Construction Status Completed
HOA Fees $29/ann
HOA Y/N 1
Abv Grd Liv Area 3,120
Year Built 2017
Lot Size 9,147 Sqft
Acres 0.21
Property Description
Welcome to your charming dream home! This well-maintained gem is on a level lot, offering privacy with a fenced backyard..perfect for relaxation and entertainment. You’ll love the covered patio complete with a cozy firepit! The main level features a convenient home office, providing a quiet space for work or study. Enjoy memorable meals in the spacious dining room, creating the perfect setting for entertaining and dinner parties. A guest suite on the main level offers privacy and comfort for your visitors, while the loft area upstairs provides an additional, versatile living space. The beautiful kitchen is a chef's delight, featuring modern appliances and ample countertop space for culinary creations. Built approximately six years ago, this home offers the perfect blend of modern comfort and style. Neighborhood pool you'll have access to during those hot summer days. Don't miss out on the opportunity…. It's time to make this house your home! One Year Home Warranty included.
Location
State NC
County Gaston
Zoning Res
Rooms
Main Level Bedrooms 1
Interior
Interior Features Cable Prewire, Drop Zone, Garden Tub, Open Floorplan, Pantry, Walk-In Closet(s)
Heating Natural Gas
Cooling Central Air
Fireplaces Type Fire Pit, Gas Log, Living Room
Fireplace true
Appliance Dishwasher, Exhaust Fan, Gas Cooktop
Exterior
Exterior Feature Fire Pit
Garage Spaces 2.0
Fence Back Yard, Fenced, Privacy
Community Features Outdoor Pool
Utilities Available Fiber Optics, Gas, Underground Utilities
Garage true
Building
Lot Description Private
Foundation Slab
Builder Name Eastwood Homes
Sewer Public Sewer
Water City
Level or Stories Two
Structure Type Stone Veneer, Vinyl
New Construction false
Construction Status Completed
Schools
Elementary Schools Pinewood Gaston
Middle Schools Mount Holly
High Schools Stuart W Cramer
Others
HOA Name Superior Management Assoc.
Senior Community false
Restrictions Architectural Review,Building,Subdivision
Acceptable Financing Cash, Conventional, FHA, VA Loan
Listing Terms Cash, Conventional, FHA, VA Loan
Special Listing Condition None
Read Less Info
Want to know what your home might be worth? Contact us for a FREE valuation!

Our team is ready to help you sell your home for the highest possible price ASAP
© 2024 Listings courtesy of Canopy MLS as distributed by MLS GRID. All Rights Reserved.
Bought with Srinivas Sesham • Eesha Realty LLC

Making real estate simple, fun and stress-free!







