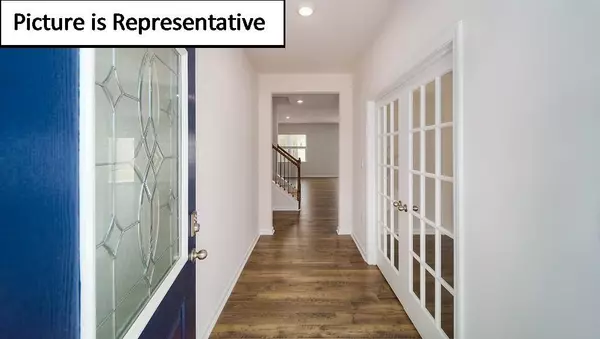$362,947
$386,490
6.1%For more information regarding the value of a property, please contact us for a free consultation.
5 Beds
3 Baths
2,511 SqFt
SOLD DATE : 07/28/2023
Key Details
Sold Price $362,947
Property Type Single Family Home
Sub Type Single Family Residence
Listing Status Sold
Purchase Type For Sale
Square Footage 2,511 sqft
Price per Sqft $144
Subdivision Calvin Creek
MLS Listing ID 3937191
Sold Date 07/28/23
Bedrooms 5
Full Baths 3
Construction Status Under Construction
HOA Fees $75/ann
HOA Y/N 1
Abv Grd Liv Area 2,511
Year Built 2023
Lot Size 8,102 Sqft
Acres 0.186
Property Description
Spacious NEW CONSTRUCTION open floorplan Hayden plan. Enter from the covered front porch to the main level featuring a flex room with French doors adjacent to the foyer, ideal for a home office. The Chef’s Kitchen has an oversized granite countertop island for extra seating, gray shaker cabinetry, and tile backsplash and opens to the dining area and a spacious living room, complete with a gas fireplace. A bedroom with a full bathroom completes the main level. The HUGE primary suite on the second level offers a large walk-in shower, private bathroom, double vanities, and two walk-in closets. There are three additional bedrooms, a full bathroom, a walk-in laundry room, and a loft-style living room to complete the second level. Minutes from Lake Norman State Park and quaint downtown Troutman, you will never be too far from home with our industry-leading suite of Smart Home Is Connected® products, keeping you connected with the people and place you value most.
Location
State NC
County Iredell
Zoning RSCZCC01
Rooms
Main Level Bedrooms 1
Interior
Interior Features Cable Prewire, Entrance Foyer, Pantry
Heating Forced Air, Natural Gas
Cooling Central Air, Gas
Flooring Carpet, Laminate, Vinyl
Fireplace true
Appliance Dishwasher, Disposal, Electric Range, Electric Water Heater, Microwave, Plumbed For Ice Maker
Exterior
Garage Spaces 2.0
Garage true
Building
Foundation Slab
Builder Name DR Horton
Sewer Public Sewer
Water City
Level or Stories Two
Structure Type Hardboard Siding, Shingle/Shake, Stone Veneer
New Construction true
Construction Status Under Construction
Schools
Elementary Schools Troutman
Middle Schools Troutman
High Schools South Iredell
Others
Senior Community false
Restrictions Architectural Review
Special Listing Condition None
Read Less Info
Want to know what your home might be worth? Contact us for a FREE valuation!

Our team is ready to help you sell your home for the highest possible price ASAP
© 2024 Listings courtesy of Canopy MLS as distributed by MLS GRID. All Rights Reserved.
Bought with Shawn Gerald • Queen City House Hunters, LLC

Making real estate simple, fun and stress-free!







