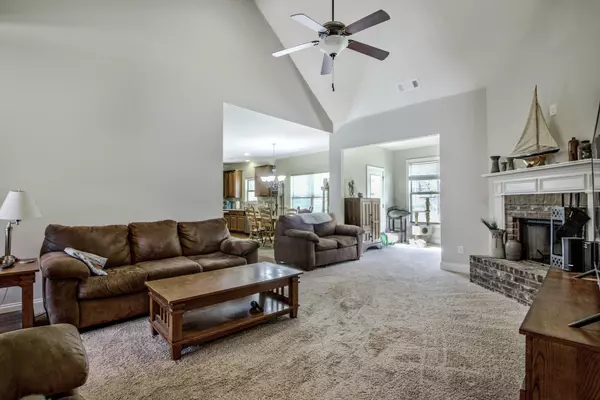Bought with Thomas Strickland • Harry Norman Realtors
$415,000
$414,900
For more information regarding the value of a property, please contact us for a free consultation.
4 Beds
3 Baths
2,315 SqFt
SOLD DATE : 07/12/2023
Key Details
Sold Price $415,000
Property Type Single Family Home
Sub Type Single Family Residence
Listing Status Sold
Purchase Type For Sale
Square Footage 2,315 sqft
Price per Sqft $179
Subdivision Ivy Creek Walk
MLS Listing ID 10140559
Sold Date 07/12/23
Style Brick/Frame,Craftsman,Ranch
Bedrooms 4
Full Baths 3
Construction Status Resale
HOA Fees $200
HOA Y/N Yes
Year Built 2014
Annual Tax Amount $5,241
Tax Year 2022
Lot Size 1.050 Acres
Property Description
Back on the market at no fault of the Seller and the title is clear! MOTIVATED SELLER! This beautiful Craftsman-style 4 BR/3 BA home has a full unfinished plumbed basement in the sought-after New Hope/Ola School District. This open house plan features a vaulted great room with a beautiful corner wood-burning fireplace and a nearby sunroom. The gourmet kitchen boasts granite countertops, tile backsplash, stainless steel appliances, plenty of cabinets, a center island & a walk-in pantry. The owner's suite has a tray ceiling, separate shower & garden tub w/tile surround, dual sinks & large walk-in closet. Large secondary bedrooms! Upstairs you will find an in-law/teen suite w/closet & private bath. The home has an awesome deck for dining, entertaining, or just relaxing! Low-maintenance living with James Hardie Color Plus siding. This home is USDA-eligible. There are two friendly cats at the home and they can be crated prior to the showing. Please let your Realtor know.
Location
State GA
County Henry
Rooms
Basement Daylight, Interior Entry, Exterior Entry, Full
Main Level Bedrooms 3
Interior
Interior Features Tray Ceiling(s), Vaulted Ceiling(s), Double Vanity, Soaking Tub, Pulldown Attic Stairs, Walk-In Closet(s), In-Law Floorplan, Master On Main Level
Heating Electric, Central, Forced Air, Zoned, Dual
Cooling Electric, Ceiling Fan(s), Zoned, Dual
Flooring Hardwood, Carpet
Fireplaces Number 1
Fireplaces Type Family Room, Factory Built
Exterior
Exterior Feature Sprinkler System
Garage Attached, Garage
Garage Spaces 2.0
Community Features Street Lights
Utilities Available Underground Utilities, Cable Available
Roof Type Composition
Building
Story One and One Half
Sewer Septic Tank
Level or Stories One and One Half
Structure Type Sprinkler System
Construction Status Resale
Schools
Elementary Schools New Hope
Middle Schools Ola
High Schools Ola
Others
Acceptable Financing Cash, Conventional, FHA, VA Loan, Other, USDA Loan
Listing Terms Cash, Conventional, FHA, VA Loan, Other, USDA Loan
Financing Conventional
Read Less Info
Want to know what your home might be worth? Contact us for a FREE valuation!

Our team is ready to help you sell your home for the highest possible price ASAP

© 2024 Georgia Multiple Listing Service. All Rights Reserved.

Making real estate simple, fun and stress-free!







