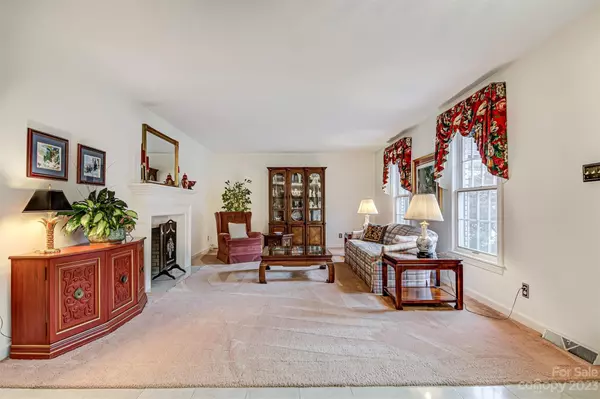$425,000
$450,000
5.6%For more information regarding the value of a property, please contact us for a free consultation.
3 Beds
3 Baths
3,266 SqFt
SOLD DATE : 07/10/2023
Key Details
Sold Price $425,000
Property Type Single Family Home
Sub Type Single Family Residence
Listing Status Sold
Purchase Type For Sale
Square Footage 3,266 sqft
Price per Sqft $130
Subdivision Brookwood Hills
MLS Listing ID 4035774
Sold Date 07/10/23
Bedrooms 3
Full Baths 2
Half Baths 1
Abv Grd Liv Area 3,266
Year Built 1979
Lot Size 1.180 Acres
Acres 1.18
Property Description
Let the circle drive deliver you to the double front doors that lead to a marbled entryway and this spacious, one level beauty. This home has the perfect flow for entertaining with large open living room and dining room, bright kitchen with breakfast area, den with stone fireplace and cheerful, oversized sunroom. The gracious primary bedroom opens to the sunroom and offers his and her bath areas with walk in tub and separate shower. Beautiful built-in cabinets in the den include a wet bar. There are 2 additional Bedrooms with a full bath. The generous laundry area has built-in cabinets galore and an adjacent 1/2 bath.The mature landscaped yard is beautiful year round, in the Spring it is glorious with hundreds of blooming bulbs and flowering bushes. The slate patio offers a relaxing retreat. This white brick home with copper gutters sits on a private double lot, offering endless possibilities. Large double attached garage with additional storage space. Easy access to I-40 and Hwy 16.
Location
State NC
County Catawba
Zoning R-20
Rooms
Main Level Bedrooms 3
Interior
Interior Features Built-in Features, Central Vacuum, Wet Bar
Heating Heat Pump, Natural Gas
Cooling Central Air
Flooring Carpet, Tile, Marble, Slate, Wood
Fireplaces Type Family Room, Gas Log, Living Room
Appliance Dishwasher, Disposal, Double Oven, Electric Range
Exterior
Fence Back Yard
Utilities Available Cable Available, Gas
Roof Type Shingle
Garage true
Building
Lot Description Corner Lot, Level
Foundation Crawl Space
Sewer Public Sewer
Water City
Level or Stories One
Structure Type Brick Partial
New Construction false
Schools
Elementary Schools Unspecified
Middle Schools Unspecified
High Schools Unspecified
Others
Senior Community false
Acceptable Financing Cash, Conventional, FHA, USDA Loan, VA Loan
Listing Terms Cash, Conventional, FHA, USDA Loan, VA Loan
Special Listing Condition None
Read Less Info
Want to know what your home might be worth? Contact us for a FREE valuation!

Our team is ready to help you sell your home for the highest possible price ASAP
© 2024 Listings courtesy of Canopy MLS as distributed by MLS GRID. All Rights Reserved.
Bought with Judy Brandt • RE/MAX Crossroads

Making real estate simple, fun and stress-free!







