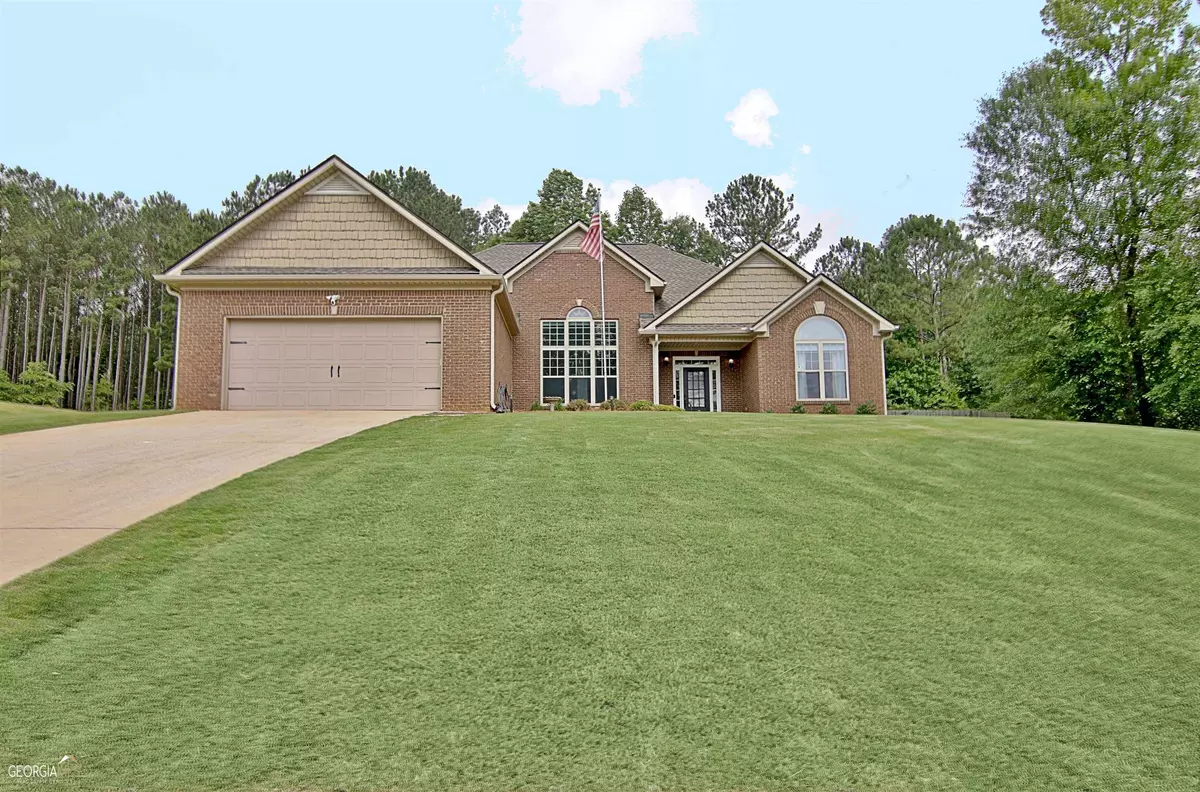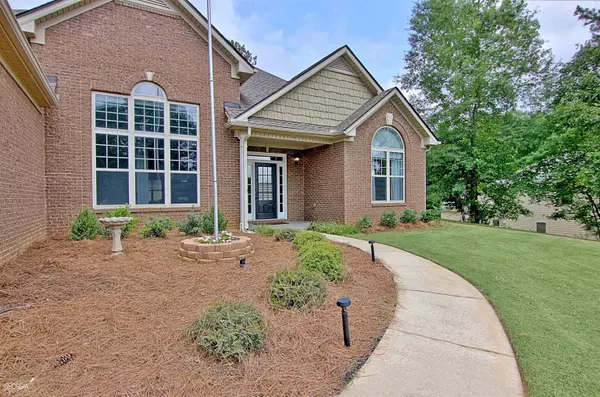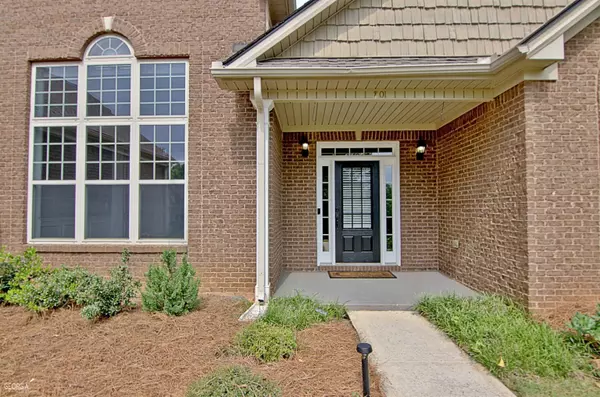Bought with Tricia Bachoo • BHGRE Metro Brokers
$489,500
$487,000
0.5%For more information regarding the value of a property, please contact us for a free consultation.
4 Beds
3 Baths
2,881 SqFt
SOLD DATE : 07/07/2023
Key Details
Sold Price $489,500
Property Type Single Family Home
Sub Type Single Family Residence
Listing Status Sold
Purchase Type For Sale
Square Footage 2,881 sqft
Price per Sqft $169
Subdivision Savannah Woods
MLS Listing ID 20125804
Sold Date 07/07/23
Style Brick Front
Bedrooms 4
Full Baths 3
Construction Status Resale
HOA Fees $250
HOA Y/N Yes
Year Built 2007
Annual Tax Amount $3,799
Tax Year 2022
Lot Size 1.600 Acres
Property Description
THIS STAYCATION RANCH HOME WITH A BONUS ROOM TRULY HAS IT ALL!! Why leave home when you have a beautiful salt water pool awaiting you! There is so much to love about this home! The floor plan is open and inviting with high ceilings and large windows allowing for lots of natural lighting! The newly remodeled kitchen is an absolute dream; with custom soft close white cabinets, quartz countertops, stainless steel appliances, designer tile backsplash and LVP flooring! The kitchen is open to the family room with a double sided stacked stone fireplace, spacious breakfast area with LVP flooring, and a gorgeous dining room with exquisite molding and windows! The flex room on the backside of the house is perfect for entertaining with a wall of windows overlooking the salt water pool and tiki bar! This room also has the double sided stacked stone fireplace, LPV flooring and opens out to the patio with pergola! The backyard privacy fence truly allows you to enjoy your staycation! The split bedroom floor plan offers additional privacy inside the home with two generous sized bedrooms and a full bathroom on one side of the house and the owner's suite on the other side of the house! The spacious owner's suite has a beautiful high trey ceiling and the bathroom features gorgeous tile flooring, shower, soaking tub and double vanity! In addition, there is a huge walk-in closet! The laundry room is conveniently located down the hall from the owner's suite! Upstairs is the dream room! If you are in need of a fourth bedroom or guest suite, this is the space for you with its own full sized bathroom! It is also a great bonus room, game room or office! NEW AC Unit and the roof is only 3 years young! You will love this home!!
Location
State GA
County Coweta
Rooms
Basement None
Main Level Bedrooms 3
Interior
Interior Features Tray Ceiling(s), Vaulted Ceiling(s), High Ceilings, Double Vanity, Soaking Tub, Pulldown Attic Stairs, Separate Shower, Tile Bath, Walk-In Closet(s), Master On Main Level, Split Bedroom Plan
Heating Electric, Central, Dual
Cooling Electric, Ceiling Fan(s), Central Air, Dual
Flooring Tile, Carpet, Vinyl
Fireplaces Number 1
Fireplaces Type Family Room, Other
Exterior
Garage Attached, Garage, Kitchen Level
Fence Fenced, Back Yard, Privacy, Wood
Pool In Ground, Salt Water
Community Features Street Lights
Utilities Available Cable Available, Sewer Connected, Electricity Available, High Speed Internet, Phone Available, Water Available
Roof Type Composition
Building
Story One and One Half
Foundation Slab
Sewer Septic Tank
Level or Stories One and One Half
Construction Status Resale
Schools
Elementary Schools Arnco Sargent
Middle Schools Madras
High Schools Newnan
Others
Financing VA
Read Less Info
Want to know what your home might be worth? Contact us for a FREE valuation!

Our team is ready to help you sell your home for the highest possible price ASAP

© 2024 Georgia Multiple Listing Service. All Rights Reserved.

Making real estate simple, fun and stress-free!







