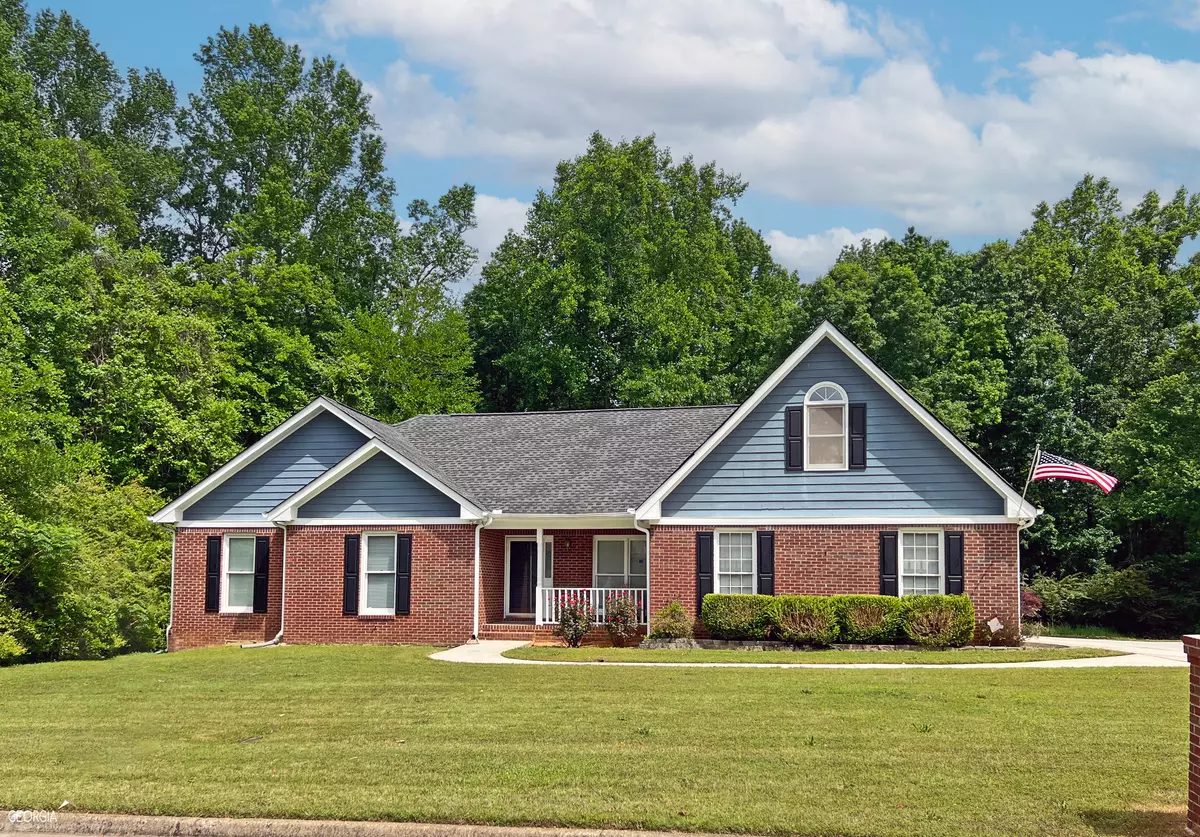Bought with Bola Tolase • Pro Realty LLC
$328,000
$315,000
4.1%For more information regarding the value of a property, please contact us for a free consultation.
4 Beds
2 Baths
2,230 SqFt
SOLD DATE : 07/07/2023
Key Details
Sold Price $328,000
Property Type Single Family Home
Sub Type Single Family Residence
Listing Status Sold
Purchase Type For Sale
Square Footage 2,230 sqft
Price per Sqft $147
Subdivision Thornwood
MLS Listing ID 10158028
Sold Date 07/07/23
Style Brick Front,Ranch,Traditional
Bedrooms 4
Full Baths 2
Construction Status Resale
HOA Fees $30
HOA Y/N Yes
Year Built 1993
Annual Tax Amount $2,065
Tax Year 2022
Lot Size 0.810 Acres
Property Description
BRICK FRONT RANCH HOME WITH BONUS ROOM ON UNFINISHED BASEMENT *BRAND NEW HVAC (MARCH 2023) *2 CAR SIDE ENTRY GARAGE AND 3RD CAR GARAGE AT BASEMENT *PRIVATE .81 ACRE LOT *COVERED FRONT PORCH *HARDWOOD FLOORS ON MAIN *FORMAL DINING ROOM WITH FRENCH DOORS *SPACIOUS FAMILY ROOM WITH TRAY CEILING AND GAS LOG FIREPLACE *EAT-IN KITCHEN WITH STAINLESS STEEL APPLIANCES, PANTRY AND BREAKFAST ROOM *TRAY CEILING IN THE OVERSIZED MASTER SUITE WITH TONS OF WINDOWS *PRIVATE MASTER BATHROOM WITH DOUBLE SINK VANITY, VAULTED CEILING, SEPARATE SHOWER, JETTED TUB AND WALK-IN CLOSET *2 GENEROUSLY SIZED SECONDARY BEDROOMS AND FULL GUEST BATHROOM ON MAIN *UPPER LEVEL 4TH BEDROOM / BONUS ROOM *UNFINISHED BASEMENT WITH FRAMED ROOMS AND TONS OF STORAGE SPACE - PERFECT FOR FUTURE EXPANSION *DECK OVERLOOKS PRIVATE BACKYARD WITH TREE-LINED BORDER *VOLUNTARY HOA *SOLD AS-IS
Location
State GA
County Rockdale
Rooms
Basement Boat Door, Daylight, Exterior Entry, Full, Interior Entry, Unfinished
Main Level Bedrooms 3
Interior
Interior Features Double Vanity, High Ceilings, Master On Main Level, Other, Pulldown Attic Stairs, Roommate Plan, Separate Shower, Tile Bath, Tray Ceiling(s), Vaulted Ceiling(s), Walk-In Closet(s), Whirlpool Bath
Heating Central, Forced Air, Natural Gas
Cooling Ceiling Fan(s), Central Air
Flooring Carpet, Hardwood, Tile
Fireplaces Number 1
Fireplaces Type Factory Built, Family Room, Gas Log, Gas Starter
Exterior
Exterior Feature Other
Garage Attached, Garage, Garage Door Opener, Guest, Off Street, Side/Rear Entrance
Garage Spaces 3.0
Community Features Street Lights, Walk To Schools, Walk To Shopping
Utilities Available Cable Available, Electricity Available, High Speed Internet, Natural Gas Available, Phone Available, Underground Utilities, Water Available
Roof Type Composition
Building
Story One and One Half
Sewer Septic Tank
Level or Stories One and One Half
Structure Type Other
Construction Status Resale
Schools
Elementary Schools Barksdale
Middle Schools Memorial
High Schools Salem
Others
Financing FHA
Special Listing Condition As Is
Read Less Info
Want to know what your home might be worth? Contact us for a FREE valuation!

Our team is ready to help you sell your home for the highest possible price ASAP

© 2024 Georgia Multiple Listing Service. All Rights Reserved.

Making real estate simple, fun and stress-free!







