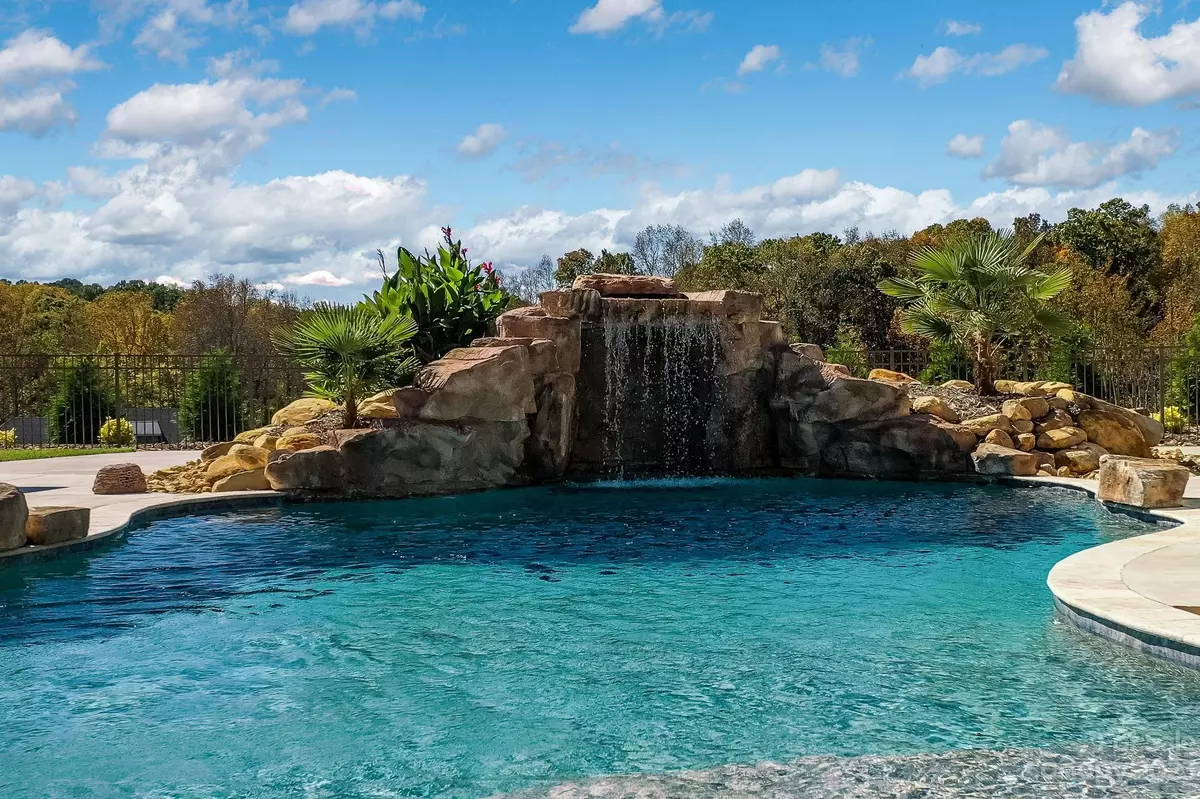$1,800,000
$1,999,999
10.0%For more information regarding the value of a property, please contact us for a free consultation.
5 Beds
8 Baths
8,727 SqFt
SOLD DATE : 07/07/2023
Key Details
Sold Price $1,800,000
Property Type Single Family Home
Sub Type Single Family Residence
Listing Status Sold
Purchase Type For Sale
Square Footage 8,727 sqft
Price per Sqft $206
Subdivision Avian Woods
MLS Listing ID 4042656
Sold Date 07/07/23
Style Traditional
Bedrooms 5
Full Baths 6
Half Baths 2
Construction Status Completed
HOA Fees $41/ann
HOA Y/N 1
Abv Grd Liv Area 5,487
Year Built 2021
Lot Size 7.290 Acres
Acres 7.29
Property Description
Revel in the luxury this magnificent executive home offers. A true entertainer’s and car enthusiast’s delight. Tastefully situated on 7+ acres with 3 levels of luxurious living boasting two full kitchens, office with dynamic trophy case, 5 bedrooms, 7 full and 2 half baths, media room, exercise room, game room and more; as well as, a 4 car attached garage and a detached 4+ car garage is waiting for you. As you approach the drive, you will only begin to see the beauty this home offers both inside and out. Enjoy captivating views from every level. The luxurious Pebble Tec custom pool with waterfall serves as the focal point in the outdoor sanctuary, while expansive windows throughout create a light and airy feel. With ample room to entertain and play, this home magnifies open concept living, while the exquisite owner’s suite offers 20' ceilings and lends the privacy of your own spa inspired bath that redefines luxury. A Must See! Convenience abounds, minutes from I-40, 70, 321 & 16.
Location
State NC
County Catawba
Zoning R-20
Rooms
Basement Basement Shop, Exterior Entry, Finished
Main Level Bedrooms 2
Interior
Interior Features Attic Stairs Pulldown, Built-in Features, Cable Prewire, Central Vacuum, Entrance Foyer, Garden Tub, Hot Tub, Kitchen Island, Open Floorplan, Pantry, Sauna, Split Bedroom, Vaulted Ceiling(s), Walk-In Closet(s), Walk-In Pantry, Whirlpool
Heating Ductless, Zoned
Cooling Ceiling Fan(s), Central Air, Zoned
Flooring Carpet, Tile, Vinyl, Wood
Fireplaces Type Fire Pit, Gas, Gas Log, Outside
Appliance Convection Oven, Dishwasher, Disposal, Double Oven, Dryer, Filtration System, Gas Water Heater, Microwave, Oven, Plumbed For Ice Maker, Refrigerator, Self Cleaning Oven, Tankless Water Heater, Washer, Water Softener
Exterior
Exterior Feature Fire Pit, In Ground Pool
Garage Spaces 4.0
Fence Fenced
Utilities Available Cable Connected, Electricity Connected, Gas, Underground Power Lines, Wired Internet Available
Waterfront Description None
Roof Type Shingle
Garage true
Building
Lot Description Cleared, Paved, Views
Foundation Basement
Sewer Septic Installed
Water Well
Architectural Style Traditional
Level or Stories Two
Structure Type Brick Full
New Construction false
Construction Status Completed
Schools
Elementary Schools Startown
Middle Schools Maiden
High Schools Maiden
Others
HOA Name AVIAN WOODS PHASE III ASSOCIATION, INC.
Senior Community false
Restrictions Architectural Review,Manufactured Home Not Allowed,Modular Not Allowed,Square Feet
Special Listing Condition None
Read Less Info
Want to know what your home might be worth? Contact us for a FREE valuation!

Our team is ready to help you sell your home for the highest possible price ASAP
© 2024 Listings courtesy of Canopy MLS as distributed by MLS GRID. All Rights Reserved.
Bought with Kenvian Ferguson • The Property Shop

Making real estate simple, fun and stress-free!


