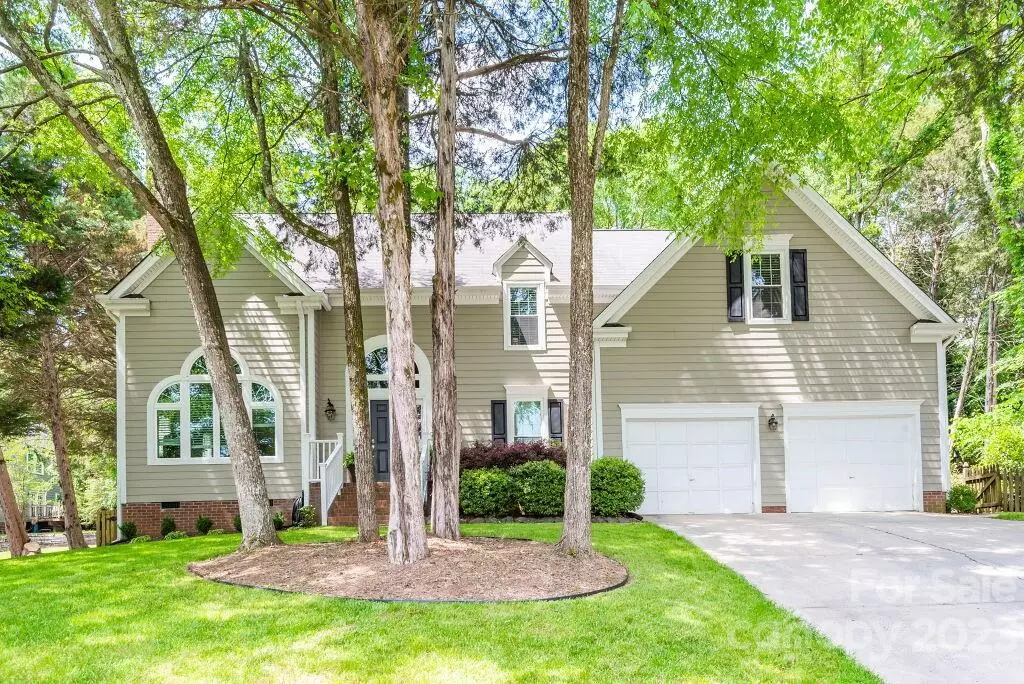$630,000
$575,000
9.6%For more information regarding the value of a property, please contact us for a free consultation.
4 Beds
3 Baths
2,507 SqFt
SOLD DATE : 07/06/2023
Key Details
Sold Price $630,000
Property Type Single Family Home
Sub Type Single Family Residence
Listing Status Sold
Purchase Type For Sale
Square Footage 2,507 sqft
Price per Sqft $251
Subdivision Cameron Wood
MLS Listing ID 4030532
Sold Date 07/06/23
Style Traditional
Bedrooms 4
Full Baths 2
Half Baths 1
HOA Fees $33/ann
HOA Y/N 1
Abv Grd Liv Area 2,507
Year Built 1992
Lot Size 0.291 Acres
Acres 0.291
Property Description
Beautiful home on a quiet, double cul-de-sac street in highly sought-after Cameron Wood. Natural light fills the open living room with high, vaulted ceilings & wood burning fireplace.
Kitchen is stunning! Updated in 2022 & features: gas cooktop, double oven, built-in microwave & quartz countertops.
Updated sliding doors (2020) in breakfast area lead to paver patio that's perfect for relaxing/entertaining & large fenced backyard.
Primary bedroom features spacious sitting room & walk-in closet. 4th bedroom could be used as bonus room.
Updates include: LVP floors downstairs (2022). Hardie board siding (2016). Windows (2016).
Fireplace/chimney are as-is, with no known issues (used last winter).
So many updates have already been completed! Home is ready for you to move in & enjoy.
Community amenities include: pool, swim team, clubhouse, playground, pond & tennis courts. CWSRC (pool/tennis) is separate/optional membership than HOA.
Location
State NC
County Mecklenburg
Zoning R3
Interior
Interior Features Attic Other, Attic Walk In, Garden Tub, Kitchen Island, Walk-In Closet(s), Walk-In Pantry
Heating Natural Gas
Cooling Ceiling Fan(s), Central Air
Flooring Carpet, Laminate, Tile
Fireplaces Type Living Room, Wood Burning
Fireplace true
Appliance Dishwasher, Disposal, Double Oven, Dryer, Exhaust Fan, Gas Cooktop, Microwave, Oven, Refrigerator, Washer
Exterior
Garage Spaces 2.0
Fence Back Yard, Fenced
Community Features Clubhouse, Playground, Pond, Recreation Area, Sidewalks, Street Lights, Tennis Court(s), Walking Trails
Utilities Available Cable Available, Gas, Underground Power Lines, Wired Internet Available
Waterfront Description None
Roof Type Shingle
Garage true
Building
Lot Description Cul-De-Sac
Foundation Crawl Space
Sewer Public Sewer
Water City
Architectural Style Traditional
Level or Stories Two
Structure Type Hardboard Siding
New Construction false
Schools
Elementary Schools Smithfield
Middle Schools Quail Hollow
High Schools South Mecklenburg
Others
HOA Name Community Association Management
Senior Community false
Restrictions Architectural Review
Acceptable Financing Cash, Conventional, FHA, VA Loan
Horse Property None
Listing Terms Cash, Conventional, FHA, VA Loan
Special Listing Condition Relocation
Read Less Info
Want to know what your home might be worth? Contact us for a FREE valuation!

Our team is ready to help you sell your home for the highest possible price ASAP
© 2024 Listings courtesy of Canopy MLS as distributed by MLS GRID. All Rights Reserved.
Bought with Beth Ebert • Helen Adams Realty

Making real estate simple, fun and stress-free!







