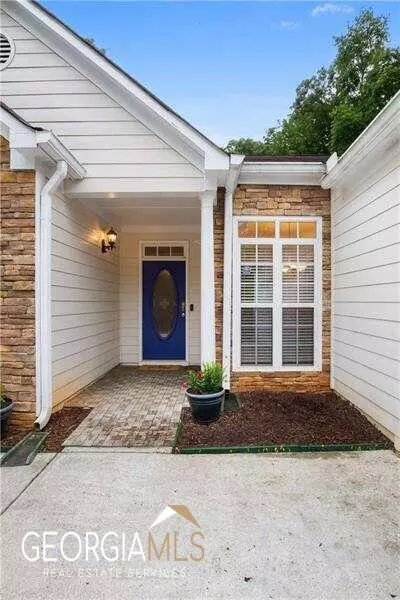Bought with Sarah Maslowski • Keller Williams Realty Atl. Partners
$391,500
$399,900
2.1%For more information regarding the value of a property, please contact us for a free consultation.
4 Beds
3 Baths
2,138 SqFt
SOLD DATE : 06/30/2023
Key Details
Sold Price $391,500
Property Type Single Family Home
Sub Type Single Family Residence
Listing Status Sold
Purchase Type For Sale
Square Footage 2,138 sqft
Price per Sqft $183
Subdivision Regency Park
MLS Listing ID 10161875
Sold Date 06/30/23
Style Ranch
Bedrooms 4
Full Baths 3
Construction Status Resale
HOA Fees $150
HOA Y/N Yes
Year Built 2002
Annual Tax Amount $2,816
Tax Year 2022
Lot Size 0.641 Acres
Property Description
Welcome home! This hard-to-find ranch home offers a wonderful living experience. Set back from the road, it boasts a spacious front yard with beautiful landscaping. Inside, the light, bright, open floor plan creates an inviting and welcoming atmosphere. The large great room features vaulted ceilings and a gas fireplace, connecting seamlessly to the kitchen with a double breakfast bar and additional breakfast room. The kitchen is a chefCOs dream with generous granite countertops, gas range, stainless steel appliances, and a walk in pantry. Entertain dinner guests in the separate dining room. The spacious owner's suite includes an additional sitting area for relaxation, reading, or getting ready for a night on the town, and the en-suite bathroom features dual vanities, a claw-foot tub, a separate shower, and a large walk-in closet. There are three additional bedrooms, all with large windows and ample closets. Hardwood flooring adds warmth throughout the home. For privacy, one guest bedroom and bathroom are located in a separate wing of the home. Your guests may never leave! Enjoy nature in the beautiful outdoor living space known as the backyard. As you walk out, you'll find a beautiful outdoor oasis, with a stunning stone patio allowing for plenty of seating room, a storage shed that complements the home, and trees that offer plenty of privacy. There is also an herb garden for those with a green thumb. The home is virtually maintenance-free with cement siding, aluminum windows, gutter guards, and other convenient features. The seller will also leave the John Deere Lawn Tractor for easy lawn maintenance, making it more fun than a chore. Oversized 2 car garage and plenty of storage space. Security technology such as Ring Doorbell and security lights will remain as well.
Location
State GA
County Barrow
Rooms
Basement None
Main Level Bedrooms 4
Interior
Interior Features Tray Ceiling(s), Vaulted Ceiling(s), Double Vanity, Pulldown Attic Stairs, Walk-In Closet(s), Master On Main Level, Split Bedroom Plan
Heating Natural Gas, Central, Forced Air
Cooling Ceiling Fan(s), Central Air, Zoned
Flooring Hardwood, Tile, Laminate
Fireplaces Number 1
Fireplaces Type Factory Built, Gas Starter, Gas Log
Exterior
Garage Attached, Garage Door Opener, Garage, Kitchen Level, Side/Rear Entrance
Community Features None
Utilities Available Underground Utilities, Cable Available, Electricity Available, High Speed Internet, Natural Gas Available, Water Available
Roof Type Composition
Building
Story One
Foundation Slab
Sewer Septic Tank
Level or Stories One
Construction Status Resale
Schools
Elementary Schools Bramlett
Middle Schools Russell
High Schools Winder Barrow
Others
Acceptable Financing Cash, Conventional, FHA, VA Loan
Listing Terms Cash, Conventional, FHA, VA Loan
Financing Cash
Read Less Info
Want to know what your home might be worth? Contact us for a FREE valuation!

Our team is ready to help you sell your home for the highest possible price ASAP

© 2024 Georgia Multiple Listing Service. All Rights Reserved.

Making real estate simple, fun and stress-free!







