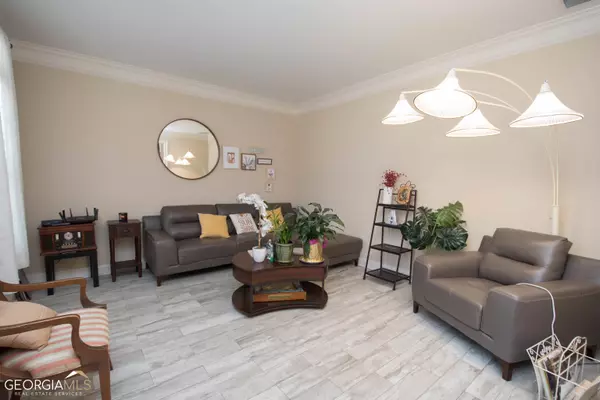Bought with Lisa Burns • Keller Williams Rlty. Buckhead
$608,000
$639,999
5.0%For more information regarding the value of a property, please contact us for a free consultation.
6 Beds
5 Baths
4,739 SqFt
SOLD DATE : 06/29/2023
Key Details
Sold Price $608,000
Property Type Single Family Home
Sub Type Single Family Residence
Listing Status Sold
Purchase Type For Sale
Square Footage 4,739 sqft
Price per Sqft $128
Subdivision Garden Gate
MLS Listing ID 20097650
Sold Date 06/29/23
Style Brick 4 Side
Bedrooms 6
Full Baths 5
Construction Status Resale
HOA Fees $350
HOA Y/N Yes
Year Built 2008
Annual Tax Amount $5,833
Tax Year 2022
Lot Size 4,704 Sqft
Property Description
Back on the market due to Buyer financing fell Through. This stunning 3 car garage home sits on a premium lot in a Cul-De-Sac with access to the lake; this is a fenced 4 side brick home with 6 spacious bedrooms and 5 full bathrooms, upstairs with 4 bedrooms including 2 master suites. This house also features a finished basement with dedicated theater room, extra living/recreation space, kitchenette and bathroom that can be used as an In Law suite/Apartment or as a Multi-Generational Living, hardwood and ceramic flooring in the main level, granite countertops, quality cabinets, built-in stainless steel appliances such as microwave, new oven and gas cooktop amongst other fabulous amenities. Just got New HVAC units and new High Efficiency water Heater. This house is located in The Award-winning Union Grove School District. This is a Must See, do not miss this opportunity.
Location
State GA
County Henry
Rooms
Basement Bath Finished, Daylight, Exterior Entry, Finished, Full
Main Level Bedrooms 1
Interior
Interior Features High Ceilings, Pulldown Attic Stairs, Separate Shower, Walk-In Closet(s), In-Law Floorplan
Heating Natural Gas, Central, Steam, Hot Water
Cooling Electric, Gas, Ceiling Fan(s), Central Air
Flooring Hardwood, Carpet
Fireplaces Number 2
Fireplaces Type Family Room, Master Bedroom
Exterior
Exterior Feature Balcony, Garden, Sprinkler System
Garage Garage Door Opener, Basement, Garage
Garage Spaces 3.0
Fence Fenced
Community Features Lake, Street Lights
Utilities Available Sewer Available
View Lake
Roof Type Composition
Building
Story Three Or More
Sewer Public Sewer
Level or Stories Three Or More
Structure Type Balcony,Garden,Sprinkler System
Construction Status Resale
Schools
Elementary Schools Timber Ridge
Middle Schools Union Grove
High Schools Union Grove
Others
Acceptable Financing Cash, Conventional, FHA, VA Loan, Other
Listing Terms Cash, Conventional, FHA, VA Loan, Other
Financing Conventional
Read Less Info
Want to know what your home might be worth? Contact us for a FREE valuation!

Our team is ready to help you sell your home for the highest possible price ASAP

© 2024 Georgia Multiple Listing Service. All Rights Reserved.

Making real estate simple, fun and stress-free!







