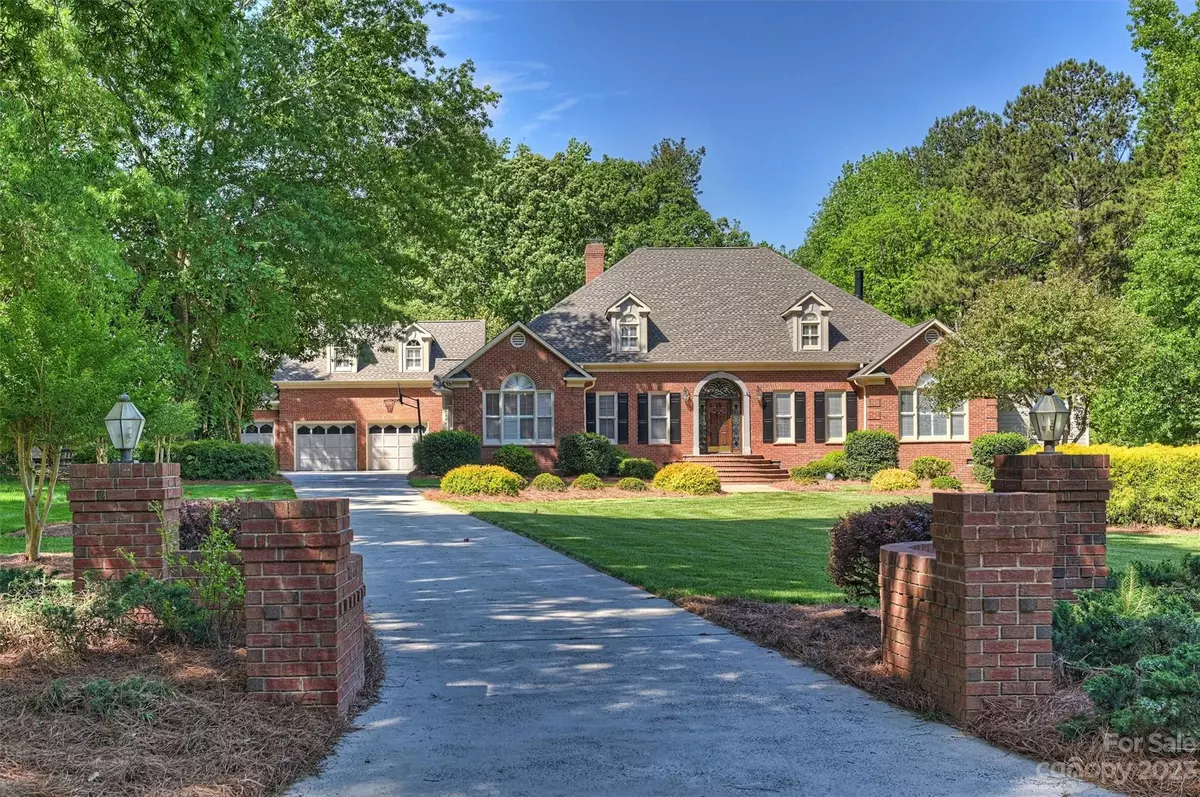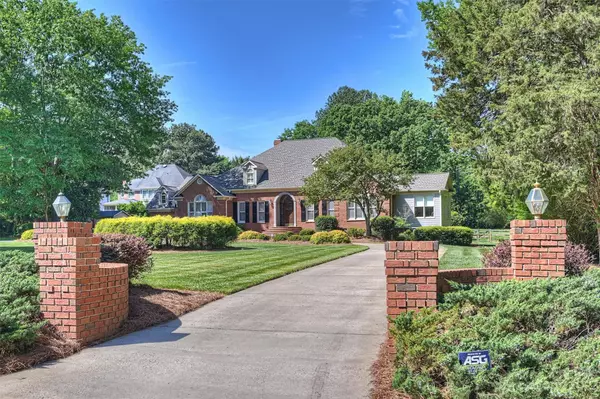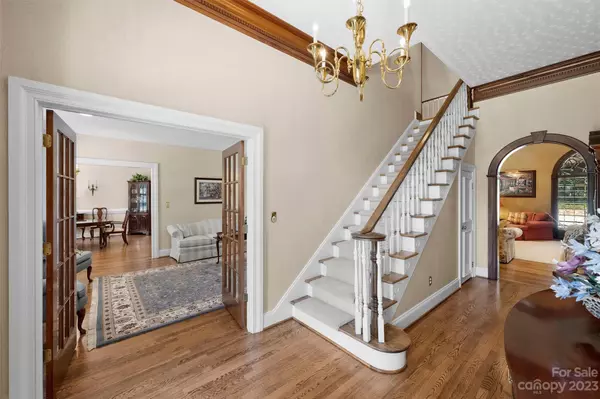$1,383,000
$1,385,000
0.1%For more information regarding the value of a property, please contact us for a free consultation.
5 Beds
5 Baths
5,505 SqFt
SOLD DATE : 06/28/2023
Key Details
Sold Price $1,383,000
Property Type Single Family Home
Sub Type Single Family Residence
Listing Status Sold
Purchase Type For Sale
Square Footage 5,505 sqft
Price per Sqft $251
Subdivision Providence Plantation
MLS Listing ID 4023118
Sold Date 06/28/23
Style Traditional
Bedrooms 5
Full Baths 4
Half Baths 1
Construction Status Completed
Abv Grd Liv Area 5,505
Year Built 1986
Lot Size 1.940 Acres
Acres 1.94
Property Description
Special opportunity to own a custom home on 1.9-acre lot in Providence Plantation! A circular drive & manicured lawn leads you to the entrance adorned with handcrafted woodwork & beveled glass sidelights. Step inside to find an 11-foot, hand-textured ceiling & cedar-lined closet in the foyer. The main level features a formal dining & living room for elegant entertaining, a chef's kitchen with large center island, custom cabinetry, built-in china cabinets & walk-in pantry, 2-story great room with stone fireplace & hand-crafted mahogany mantle, Palladian windows with beveled glass,12-foot wet bar, & the primary suite featuring a marble fireplace, sitting area, study, & luxury bath. 2 generous size ensuite bedrooms & a sunroom with panoramic views of the back yard complete the main level. The upper level has 2 bedrooms, a library & huge bonus room. Exterior features an in-ground pool w/ heat resistant decking, covered porch,3-car garage & separate shop/pool house that is wired & plumbed.
Location
State NC
County Mecklenburg
Zoning R3
Rooms
Main Level Bedrooms 3
Interior
Interior Features Attic Walk In, Built-in Features, Cable Prewire, Central Vacuum, Entrance Foyer, Kitchen Island, Pantry, Storage, Walk-In Closet(s), Walk-In Pantry, Wet Bar
Heating Forced Air, Heat Pump, Natural Gas
Cooling Central Air, Heat Pump
Flooring Carpet, Tile, Wood
Fireplaces Type Gas Log, Great Room, Primary Bedroom
Fireplace true
Appliance Dishwasher, Electric Cooktop, Electric Oven, Microwave, Refrigerator, Washer/Dryer
Exterior
Exterior Feature In-Ground Irrigation, In Ground Pool
Garage Spaces 3.0
Fence Fenced
Utilities Available Cable Connected, Electricity Connected, Gas
Garage true
Building
Lot Description Wooded, Wooded
Foundation Crawl Space
Sewer Septic Installed
Water City, Well
Architectural Style Traditional
Level or Stories One and One Half
Structure Type Brick Full, Fiber Cement
New Construction false
Construction Status Completed
Schools
Elementary Schools Providence Spring
Middle Schools Crestdale
High Schools Providence
Others
Senior Community false
Restrictions Architectural Review
Acceptable Financing Cash, Conventional, VA Loan
Listing Terms Cash, Conventional, VA Loan
Special Listing Condition None
Read Less Info
Want to know what your home might be worth? Contact us for a FREE valuation!

Our team is ready to help you sell your home for the highest possible price ASAP
© 2024 Listings courtesy of Canopy MLS as distributed by MLS GRID. All Rights Reserved.
Bought with Melissa O'Brien • Keller Williams Ballantyne Area

Making real estate simple, fun and stress-free!







