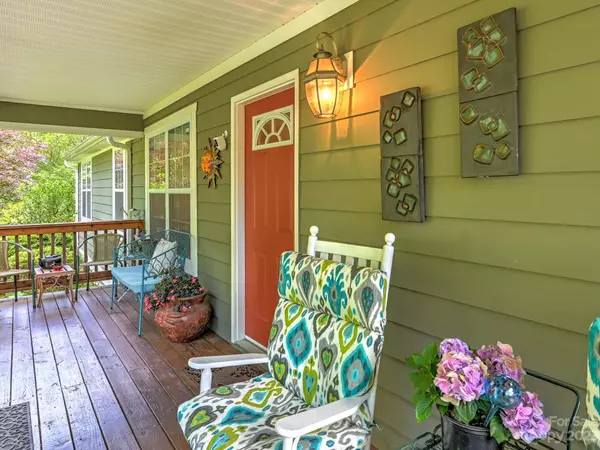$775,000
$749,000
3.5%For more information regarding the value of a property, please contact us for a free consultation.
4 Beds
3 Baths
2,358 SqFt
SOLD DATE : 06/27/2023
Key Details
Sold Price $775,000
Property Type Single Family Home
Sub Type Single Family Residence
Listing Status Sold
Purchase Type For Sale
Square Footage 2,358 sqft
Price per Sqft $328
Subdivision West Asheville
MLS Listing ID 4034118
Sold Date 06/27/23
Style Traditional
Bedrooms 4
Full Baths 3
Abv Grd Liv Area 1,566
Year Built 2005
Lot Size 0.470 Acres
Acres 0.47
Property Description
West Asheville location, less than 1 mile to the West Asheville downtown area. This home has great access to both directions of I-26 near the Farmers market and great walkability. Easy access to Brevard Rd. The home has a spacious front yard, a fenced mostly flat back yard with a little stream. There is plenty of parking (unlike many of the infill homes), a spacious 2 car garage with work area, an open floorplan and beautiful hardwood floors. Yes there is more! Lower level has a full bedroom suite with den and a kitchenette which is accessibly from inside and outside. Need an extended family space or a rental- this home works perfectly. The split floorplan is open and it boast the primary on one end and the other bedrooms the other. There is a spacious laundry with a pantry just off the kitchen with storage. Check out the rocking chair porch and enjoy a quiet non-cut through street with low traffic ALL IN WEST ASHEVILLE. No cookie cutter vertical infill lot here. This is a special home
Location
State NC
County Buncombe
Zoning RS8
Rooms
Basement Apartment, Basement Garage Door, Daylight, Interior Entry, Partially Finished, Walk-Out Access
Main Level Bedrooms 3
Interior
Interior Features Cathedral Ceiling(s), Entrance Foyer, Garden Tub, Kitchen Island, Open Floorplan, Tray Ceiling(s), Vaulted Ceiling(s)
Heating Electric, Heat Pump, Propane
Cooling Central Air
Flooring Tile, Wood
Fireplaces Type Bonus Room, Gas Unvented
Fireplace true
Appliance Dishwasher, Electric Oven, Electric Range, Electric Water Heater, Microwave, Refrigerator
Exterior
Exterior Feature Storage
Garage Spaces 2.0
Fence Back Yard, Fenced, Wood
Utilities Available Cable Available, Electricity Connected, Propane
Roof Type Composition
Garage true
Building
Lot Description Creek/Stream, Wooded
Foundation Basement, Slab
Sewer Public Sewer
Water Public
Architectural Style Traditional
Level or Stories One
Structure Type Fiber Cement, Wood
New Construction false
Schools
Elementary Schools Asheville City
Middle Schools Asheville
High Schools Asheville
Others
Senior Community false
Restrictions No Representation
Acceptable Financing Cash, Conventional
Listing Terms Cash, Conventional
Special Listing Condition None
Read Less Info
Want to know what your home might be worth? Contact us for a FREE valuation!

Our team is ready to help you sell your home for the highest possible price ASAP
© 2025 Listings courtesy of Canopy MLS as distributed by MLS GRID. All Rights Reserved.
Bought with Trip Howell • Mosaic Community Lifestyle Realty
Making real estate simple, fun and stress-free!







