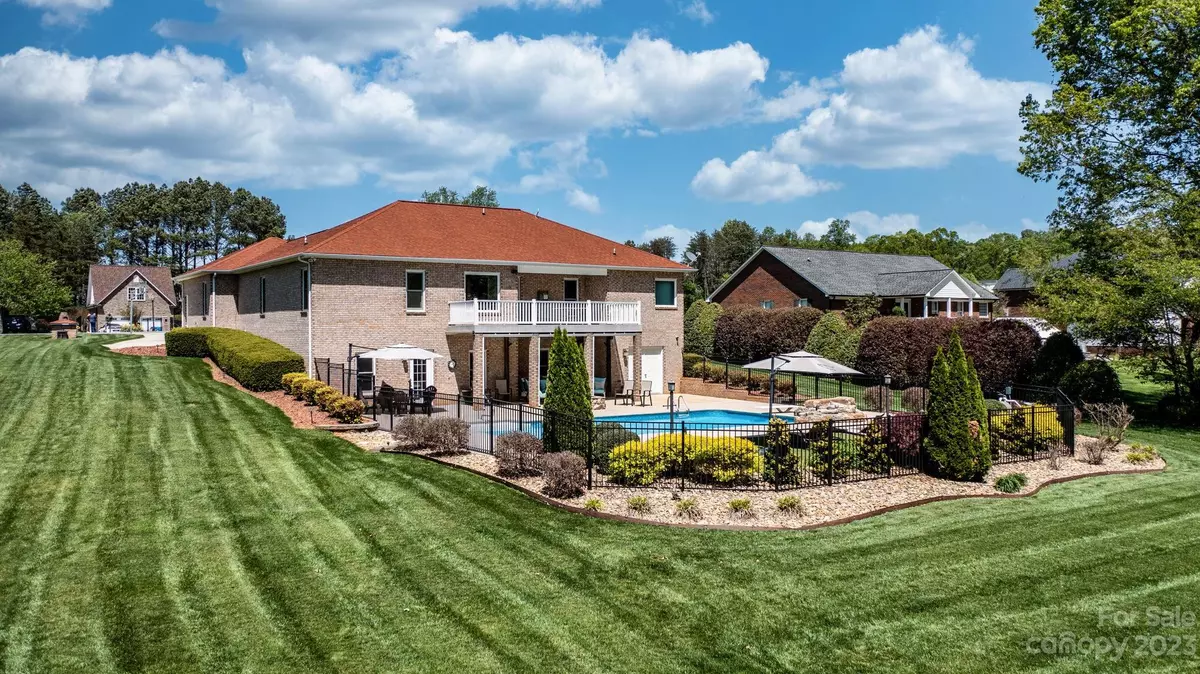$677,000
$689,000
1.7%For more information regarding the value of a property, please contact us for a free consultation.
3 Beds
4 Baths
3,424 SqFt
SOLD DATE : 06/15/2023
Key Details
Sold Price $677,000
Property Type Single Family Home
Sub Type Single Family Residence
Listing Status Sold
Purchase Type For Sale
Square Footage 3,424 sqft
Price per Sqft $197
Subdivision Barringer Woods
MLS Listing ID 4020101
Sold Date 06/15/23
Bedrooms 3
Full Baths 3
Half Baths 1
Abv Grd Liv Area 2,014
Year Built 2001
Lot Size 1.010 Acres
Acres 1.01
Property Description
This custom-built home sits on a 1-acre lot & features an in-ground swimming pool. New windows 2023. Upon entry the foyer area w/ 1/2 BA, & formal dining room or office. The living room features a vaulted ceiling, stacked stone gas-logs FP, wood floors & moldings. The kitchen offers a quartz countertop, abundance of cabinet space, eat-at bar, SS appliances, pantry, & eat-in area. The master BR features a large nook, great for an office or nursery. The master BA has double vanity sinks, WIC, tile floor & separate tub & shower. The laundry is located in the mud room. On a split floorplan, bedrooms 2 & 3 are located opposite to the master & share a full hall BA. The basement is partially finished & features a large den area, bar & rec. area, 2nd kitchen, utility garage, 4th room & full BA for rinsing off from the pool. Outback is a covered patio w/ firepit, fenced in pool area, rock water fountain, outbuilding & pet "condo". Basement finished unpermitted but added in total sq footage.
Location
State NC
County Catawba
Zoning Res
Rooms
Basement Partially Finished, Walk-Out Access
Main Level Bedrooms 3
Interior
Heating Heat Pump
Cooling Central Air
Flooring Carpet, Wood
Fireplaces Type Gas Log, Living Room
Fireplace true
Appliance Dishwasher, Electric Cooktop, Microwave, Wall Oven
Exterior
Exterior Feature Fire Pit, In Ground Pool
Garage Spaces 2.0
Fence Fenced, Partial
Garage true
Building
Lot Description Cleared, Level
Foundation Basement
Sewer Septic Installed
Water Well
Level or Stories One
Structure Type Brick Partial, Hard Stucco
New Construction false
Schools
Elementary Schools Balls Creek
Middle Schools Mill Creek
High Schools Bandys
Others
Senior Community false
Acceptable Financing Cash, Conventional, FHA, USDA Loan, VA Loan
Listing Terms Cash, Conventional, FHA, USDA Loan, VA Loan
Special Listing Condition None
Read Less Info
Want to know what your home might be worth? Contact us for a FREE valuation!

Our team is ready to help you sell your home for the highest possible price ASAP
© 2024 Listings courtesy of Canopy MLS as distributed by MLS GRID. All Rights Reserved.
Bought with Tom Leone • TSG Residential

Making real estate simple, fun and stress-free!







