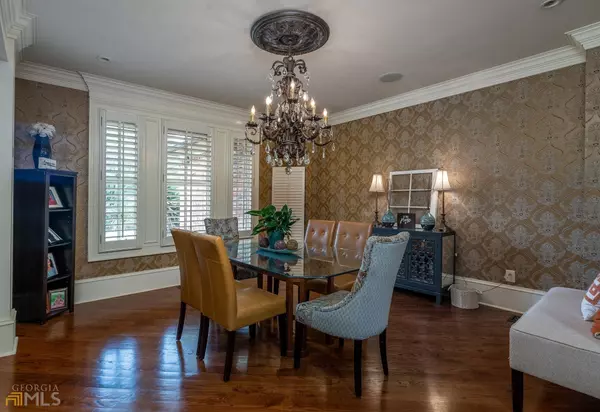Bought with Dominai Reeves • Keller Williams Rlty Atl. Part
$1,110,000
$1,299,000
14.5%For more information regarding the value of a property, please contact us for a free consultation.
5 Beds
6 Baths
7,166 SqFt
SOLD DATE : 06/16/2023
Key Details
Sold Price $1,110,000
Property Type Single Family Home
Sub Type Single Family Residence
Listing Status Sold
Purchase Type For Sale
Square Footage 7,166 sqft
Price per Sqft $154
Subdivision Apalachee Downs
MLS Listing ID 20071962
Sold Date 06/16/23
Style Brick 4 Side,Brick/Frame,Craftsman,Traditional
Bedrooms 5
Full Baths 5
Half Baths 2
Construction Status Resale
HOA Fees $260
HOA Y/N Yes
Year Built 2007
Annual Tax Amount $6,962
Tax Year 2021
Lot Size 5.000 Acres
Property Description
Impressive custom estate home from start to finish, located on 5 acres in Apalachee Downs. You'll fall in love the moment you walk into the 2-story stunning foyer with soaring ceiling, custom molding, and an incredible spiral staircase where many beautiful pictures have been taken. Off the foyer is the dining room, study, and living room. The living room is spacious with a fireplace and a wall of windows overlooking the covered back porch and your own personal outdoor oasis. The kitchen is equally as impressive with a large center island, custom cherry cabinetry, granite counter tops, SubZero fridge/freezer, Viking stove, pot filler, and walk-in pantry. Open to the kitchen is a spectacular keeping room with vaulted ceiling, stone fireplace, and french doors leading to the porch. Located off the kitchen is the powder room, mudroom/laundry and access to the oversized 4 car garage. The main level owner's suite has a beautiful barreled ceiling, a dressing area complete with built-ins, 2 walk-in closets, and a morning bar to conveniently enjoy your cup of coffee. The owner's bathroom has double vanities, tiled walk-in shower, and access to the porch and pool. Upstairs are three additional bedrooms each with their own ensuite bathroom. The spacious terrace level includes a full bedroom and bath, a theater/entertainment room which is the perfect spot for watching the games this fall complete with a half bath. Just off the theater is a huge family room that's ideal for lounging and entertaining guest. Enjoy resort style living with the newly installed pool, two covered porches, and a terraced yard with lush landscaping and trees. Don't miss the opportunity of owning this magnificent home in one of the top school districts in the country. Call today for your private showing.
Location
State GA
County Oconee
Rooms
Basement Bath Finished, Interior Entry, Exterior Entry, Finished
Main Level Bedrooms 1
Interior
Interior Features Bookcases, Vaulted Ceiling(s), High Ceilings, Double Vanity, Beamed Ceilings, Two Story Foyer, Rear Stairs, Separate Shower, Tile Bath, Walk-In Closet(s), Master On Main Level
Heating Central
Cooling Central Air
Flooring Hardwood, Tile, Carpet
Fireplaces Number 2
Exterior
Garage Attached, Garage Door Opener, Garage, Parking Pad, Side/Rear Entrance
Community Features None
Utilities Available Underground Utilities
Roof Type Composition
Building
Story Two
Sewer Septic Tank
Level or Stories Two
Construction Status Resale
Schools
Elementary Schools Rocky Branch
Middle Schools Malcom Bridge
High Schools North Oconee
Others
Financing Other
Read Less Info
Want to know what your home might be worth? Contact us for a FREE valuation!

Our team is ready to help you sell your home for the highest possible price ASAP

© 2024 Georgia Multiple Listing Service. All Rights Reserved.

Making real estate simple, fun and stress-free!







