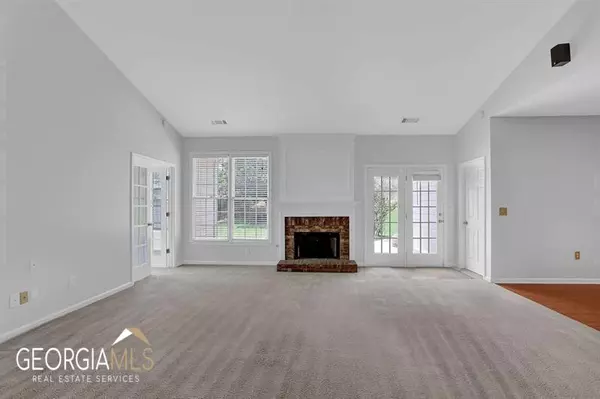Bought with Non-Mls Salesperson • Non-Mls Company
$452,000
$425,000
6.4%For more information regarding the value of a property, please contact us for a free consultation.
3 Beds
2.5 Baths
2,123 SqFt
SOLD DATE : 06/13/2023
Key Details
Sold Price $452,000
Property Type Single Family Home
Sub Type Single Family Residence
Listing Status Sold
Purchase Type For Sale
Square Footage 2,123 sqft
Price per Sqft $212
Subdivision Twin Creeks
MLS Listing ID 10158470
Sold Date 06/13/23
Style Brick Front,Ranch
Bedrooms 3
Full Baths 2
Half Baths 1
Construction Status Resale
HOA Fees $650
HOA Y/N Yes
Year Built 2001
Annual Tax Amount $5,208
Tax Year 2022
Lot Size 0.380 Acres
Property Description
Beautifully maintained home in the highly sought-after Twin Creek, swim/tennis community. This property offers a desired, one-level ranch layout with a spacious interior, a high ceiling, a step-out patio, and a fully fenced backyard. Step inside to a welcoming foyer and open living area. The kitchen offers newer stainless appliances, granite counters, and a great serving bar with a few to the family room. The master includes cathedral ceilings, a soaking tub, and a large walk-in closet. In addition to the two spacious secondary bedrooms, the home offers an additional room for another living space, office, craft room, or whatever you desire. The Interior is freshly painted throughout. Home is conveniently located just minutes from grocery options, local restaurants, community parks & trails along the Chattahoochee River, and also great public schools.
Location
State GA
County Gwinnett
Rooms
Basement None
Main Level Bedrooms 3
Interior
Interior Features Tray Ceiling(s), High Ceilings, Double Vanity, Pulldown Attic Stairs, Walk-In Closet(s), Master On Main Level
Heating Natural Gas, Forced Air
Cooling Ceiling Fan(s), Central Air
Flooring Carpet
Fireplaces Number 1
Fireplaces Type Family Room, Gas Starter, Gas Log
Exterior
Exterior Feature Other
Garage Garage Door Opener, Garage, Kitchen Level
Garage Spaces 2.0
Fence Fenced, Back Yard
Community Features Park, Playground, Pool, Sidewalks, Street Lights, Walk To Schools
Utilities Available Underground Utilities, High Speed Internet
Roof Type Composition
Building
Story One
Sewer Public Sewer
Level or Stories One
Structure Type Other
Construction Status Resale
Schools
Elementary Schools Riverside
Middle Schools Lanier
High Schools North Gwinnett
Others
Acceptable Financing Cash, Conventional, FHA, VA Loan
Listing Terms Cash, Conventional, FHA, VA Loan
Financing Conventional
Read Less Info
Want to know what your home might be worth? Contact us for a FREE valuation!

Our team is ready to help you sell your home for the highest possible price ASAP

© 2024 Georgia Multiple Listing Service. All Rights Reserved.

Making real estate simple, fun and stress-free!







