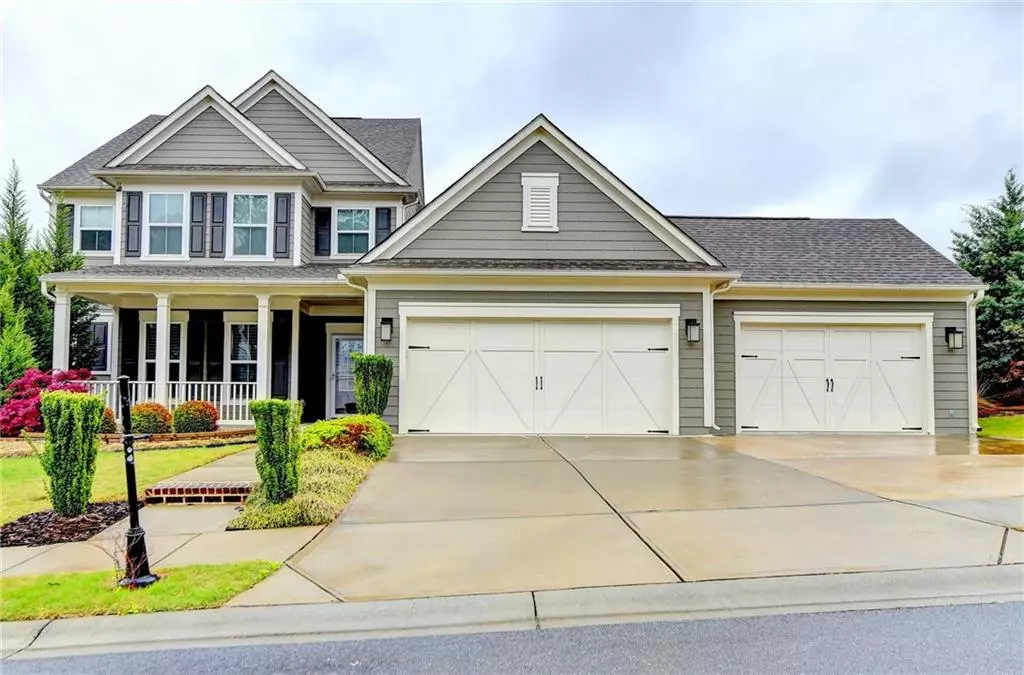$575,000
$579,000
0.7%For more information regarding the value of a property, please contact us for a free consultation.
4 Beds
3.5 Baths
2,890 SqFt
SOLD DATE : 06/07/2023
Key Details
Sold Price $575,000
Property Type Single Family Home
Sub Type Single Family Residence
Listing Status Sold
Purchase Type For Sale
Square Footage 2,890 sqft
Price per Sqft $198
Subdivision Reunion
MLS Listing ID 7205097
Sold Date 06/07/23
Style Craftsman, Traditional
Bedrooms 4
Full Baths 3
Half Baths 1
Construction Status Resale
HOA Fees $850
HOA Y/N Yes
Originating Board First Multiple Listing Service
Year Built 2017
Annual Tax Amount $4,647
Tax Year 2022
Lot Size 10,890 Sqft
Acres 0.25
Property Description
Welcome to your dream home located in the prestigious Reunoin golf course community, nestled in a cul de sac, boasting updates throughout and a master on main. This stunning property is sure to impress with its elegant design, spacious layout, and luxurious amenities. As you approach this like new home, you'll notice the professionally manicured lawn and the charming curb appeal. Step inside this open floor plan and gaze upon the spacious living area. The high ceilings, natural lighting, and neutral colors create a warm and inviting ambiance. The main level features an open concept design, perfect for entertaining guests. The living area is complete with a cozy fireplace, and large windows that showcase the serene views. The chef's kitchen is a highlight of this home, featuring granite countertops, stainless steel appliances, and plenty of counter and cabinet space. The master suite is located on the main level, offering a private retreat for homeowners. It is spacious and inviting with plenty of natural light and a spa-like bathroom with a separate shower and soaking tub. The walk-in closet provides ample storage space. Upstairs, you'll find three additional bedrooms, each with its own unique charm, full walk in closets for each of the three bedrooms and two large bathrooms. The second level also includes a large bonus room perfect for a home office or additional living space. The outdoor living space is just as impressive as the interior. The screened and covered patio is perfect for relaxing and enjoying the peaceful views. It's an ideal spot for outdoor dining, entertaining, or just unwinding after a long day. The level lot is perfect for kids and pets to play, and the cul de sac location ensures privacy and safety. Reunion offers residents access to a community pool, tennis courts, and other amenities. It's a perfect place to call home for those who love an active lifestyle or just want to relax and enjoy the tranquil surroundings. Finally, this home is move-in ready with updates throughout, making it the perfect choice for those who want luxury and convenience. From the granite countertops to the new fixtures and finishes, no detail has been overlooked. In summary, this is a stunning newer home with updates throughout, a master on main, three bedrooms upstairs, three car garage and a screened and covered patio. It's located in a golf course community with pool and tennis courts, and the level lot provides ample space for outdoor living. The spacious kitchen with granite countertops and plenty of counter and cabinet space is perfect for the home chef. This home is a must-see for anyone looking for luxury, comfort, and convenience.
Location
State GA
County Hall
Lake Name None
Rooms
Bedroom Description Master on Main, Oversized Master
Other Rooms None
Basement None
Main Level Bedrooms 1
Dining Room Open Concept
Interior
Interior Features Bookcases, Coffered Ceiling(s), Entrance Foyer, High Ceilings 9 ft Main
Heating Central, Natural Gas
Cooling Ceiling Fan(s), Central Air
Flooring Carpet, Ceramic Tile, Vinyl
Fireplaces Number 1
Fireplaces Type Factory Built, Family Room, Gas Log, Gas Starter
Window Features Aluminum Frames, Insulated Windows
Appliance Dishwasher, Disposal, Gas Cooktop, Gas Water Heater, Microwave
Laundry Laundry Room, Main Level
Exterior
Exterior Feature Private Yard
Garage Garage, Garage Door Opener, Garage Faces Front, Kitchen Level
Garage Spaces 3.0
Fence None
Pool None
Community Features Clubhouse, Country Club, Fitness Center, Golf, Homeowners Assoc, Playground, Pool, Sidewalks, Street Lights, Tennis Court(s)
Utilities Available Cable Available, Electricity Available, Sewer Available, Underground Utilities, Water Available
Waterfront Description None
View Rural
Roof Type Composition
Street Surface Asphalt
Accessibility None
Handicap Access None
Porch Covered, Deck, Front Porch, Patio, Screened
Total Parking Spaces 5
Private Pool false
Building
Lot Description Back Yard, Cul-De-Sac, Front Yard, Landscaped, Sprinklers In Front, Sprinklers In Rear
Story Two
Foundation Slab
Sewer Public Sewer
Water Public
Architectural Style Craftsman, Traditional
Level or Stories Two
Structure Type Cement Siding
New Construction No
Construction Status Resale
Schools
Elementary Schools Spout Springs
Middle Schools Cherokee Bluff
High Schools Cherokee Bluff
Others
Senior Community no
Restrictions false
Tax ID 15041D000343
Special Listing Condition None
Read Less Info
Want to know what your home might be worth? Contact us for a FREE valuation!

Our team is ready to help you sell your home for the highest possible price ASAP

Bought with EXP Realty, LLC.

Making real estate simple, fun and stress-free!







