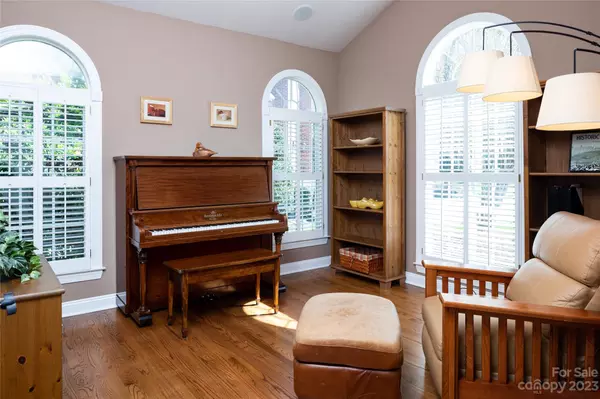$870,000
$895,000
2.8%For more information regarding the value of a property, please contact us for a free consultation.
5 Beds
5 Baths
4,926 SqFt
SOLD DATE : 06/08/2023
Key Details
Sold Price $870,000
Property Type Single Family Home
Sub Type Single Family Residence
Listing Status Sold
Purchase Type For Sale
Square Footage 4,926 sqft
Price per Sqft $176
Subdivision Providence Plantation
MLS Listing ID 4010107
Sold Date 06/08/23
Style Transitional
Bedrooms 5
Full Baths 4
Half Baths 1
HOA Fees $6/ann
HOA Y/N 1
Abv Grd Liv Area 3,764
Year Built 1998
Lot Size 0.470 Acres
Acres 0.47
Property Description
Tucked in South Charlotte's sought-after neighborhood where top-rated schools, shopping, amenities and restaurants are minutes away, this generous estate offers both a peaceful setting while also being an entertainment delight. This is the biggest floor plan available in the community and was clearly designed for efficacy, flexibility and abundance of natural light. Inside you'll find impeccable hardwood floors, dual staircase, a multitude of storage space and designated rooms for everyone's need. The outside welcomes a large deck overlooking an almost half acre lot, outdoor kitchen, a stone fireplace, a pergola above the hot tub and enough space to extend your dream-like oasis. Who is ready to get comfortable here? Call listing agent for a private showing.
Location
State NC
County Mecklenburg
Zoning R3
Rooms
Basement Finished, Interior Entry, Walk-Out Access
Main Level Bedrooms 1
Interior
Interior Features Attic Stairs Pulldown, Central Vacuum
Heating Forced Air, Natural Gas
Cooling Ceiling Fan(s), Central Air
Flooring Carpet, Linoleum, Wood
Fireplaces Type Great Room
Fireplace true
Appliance Dishwasher, Disposal, Electric Cooktop, Oven, Refrigerator, Washer/Dryer
Exterior
Exterior Feature Hot Tub, In-Ground Irrigation, Outdoor Kitchen
Garage Spaces 2.0
Fence Fenced
Garage true
Building
Lot Description Cul-De-Sac, Level, Wooded
Foundation Basement
Builder Name Shea Homes
Sewer Public Sewer
Water City
Architectural Style Transitional
Level or Stories Two
Structure Type Vinyl
New Construction false
Schools
Elementary Schools Providence Spring
Middle Schools Crestdale
High Schools Providence
Others
Senior Community false
Acceptable Financing Cash, Conventional, FHA, VA Loan
Listing Terms Cash, Conventional, FHA, VA Loan
Special Listing Condition None
Read Less Info
Want to know what your home might be worth? Contact us for a FREE valuation!

Our team is ready to help you sell your home for the highest possible price ASAP
© 2024 Listings courtesy of Canopy MLS as distributed by MLS GRID. All Rights Reserved.
Bought with Jocelyn Marrero • EXP Realty LLC Ballantyne

Making real estate simple, fun and stress-free!







