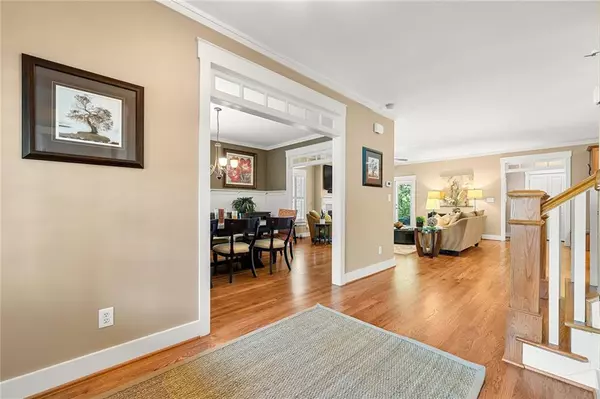$760,000
$750,000
1.3%For more information regarding the value of a property, please contact us for a free consultation.
4 Beds
3.5 Baths
3,674 SqFt
SOLD DATE : 06/02/2023
Key Details
Sold Price $760,000
Property Type Single Family Home
Sub Type Single Family Residence
Listing Status Sold
Purchase Type For Sale
Square Footage 3,674 sqft
Price per Sqft $206
Subdivision Williams Park / Smyrna
MLS Listing ID 7202398
Sold Date 06/02/23
Style Craftsman, Traditional
Bedrooms 4
Full Baths 3
Half Baths 1
Construction Status Resale
HOA Y/N No
Originating Board First Multiple Listing Service
Year Built 2005
Annual Tax Amount $5,135
Tax Year 2022
Lot Size 9,975 Sqft
Acres 0.229
Property Description
Welcome to this wonderful three-story craftsman style home with double front porches that is beautifully situated on a lushly landscaped property just minutes from Smyrna Market village which boasts multiple shows and restaurants as well as the library, community center, and newly redesigned green space + soon to be constructed brewery! Also easily accessible are multiple playgrounds and parks, the Braves stadium at Truist Park, 75 & 285 and everything that Atlanta has to offer! Located in the historic sidewalk neighborhood of Williams Park, this spacious and beautifully maintained home features an open floor plan that is perfect for entertaining and everyday living. The main floor features a large living room with a cozy fireplace, a formal dining room, and a spacious kitchen with modern appliances, plenty of storage space, a large pantry and easy access to the oversized 2 car garage. Upstairs you'll find 2 large secondary bedrooms with a generous shared bath, a sitting room area with an office nook, access to the upper oversized front porch that offers gorgeous sunset views, an oversized laundry room with additional storage + a laundry sink, all topped off by the true oasis that is the primary bedroom suite! The primary suite boasts *3* large walk-in closets, an ensuite bath with a luxurious soaking tub, dual sinks, and separate shower as well as 3 walls of windows to allow the space to flood with natural light! The third floor offers additional living space as well as a bedroom nook, oversized walk-in closet and a private full sized bath - perfect for a teen/nanny/in-law suite or an amazing home office, giant playroom, or private media/gaming room. Outside, enjoy the beautifully landscaped yard and relax on the private patio or any of the *3* decks! The small HOA offers yard maintenance so that you can enjoy the beauty of your property without having to lift a finger!
Location
State GA
County Cobb
Lake Name None
Rooms
Bedroom Description In-Law Floorplan, Split Bedroom Plan
Other Rooms None
Basement None
Dining Room Separate Dining Room
Interior
Interior Features Crown Molding, Double Vanity, Entrance Foyer, High Ceilings 9 ft Main, High Ceilings 9 ft Upper, High Speed Internet, His and Hers Closets, Permanent Attic Stairs, Tray Ceiling(s), Walk-In Closet(s), Other
Heating Central, Forced Air, Natural Gas, Zoned
Cooling Ceiling Fan(s), Central Air, Multi Units, Zoned
Flooring Carpet, Ceramic Tile, Hardwood
Fireplaces Number 1
Fireplaces Type Blower Fan, Gas Log, Gas Starter, Great Room
Window Features Double Pane Windows, Plantation Shutters, Wood Frames
Appliance Dishwasher, Disposal, Double Oven, Gas Cooktop, Gas Oven, Gas Range, Gas Water Heater, Microwave, Range Hood, Refrigerator, Self Cleaning Oven, Other
Laundry Laundry Room, Sink, Upper Level
Exterior
Exterior Feature Lighting, Private Front Entry, Private Rear Entry, Rain Gutters
Garage Attached, Garage, Garage Door Opener, Garage Faces Rear, Kitchen Level, Level Driveway, Storage
Garage Spaces 2.0
Fence Back Yard, Wood
Pool None
Community Features Homeowners Assoc, Near Schools, Near Shopping, Near Trails/Greenway, Park, Playground, Restaurant, Sidewalks, Street Lights, Swim Team, Tennis Court(s)
Utilities Available Cable Available, Electricity Available, Natural Gas Available, Phone Available, Sewer Available, Water Available
Waterfront Description None
View Trees/Woods, Other
Roof Type Shingle
Street Surface Asphalt
Accessibility None
Handicap Access None
Porch Covered, Deck, Front Porch, Patio, Rear Porch
Total Parking Spaces 4
Private Pool false
Building
Lot Description Back Yard, Front Yard, Landscaped, Level
Story Three Or More
Foundation Concrete Perimeter
Sewer Public Sewer
Water Public
Architectural Style Craftsman, Traditional
Level or Stories Three Or More
Structure Type Brick Front, Cement Siding, HardiPlank Type
New Construction No
Construction Status Resale
Schools
Elementary Schools Smyrna
Middle Schools Campbell
High Schools Campbell
Others
HOA Fee Include Maintenance Grounds
Senior Community no
Restrictions false
Tax ID 17056101250
Financing no
Special Listing Condition None
Read Less Info
Want to know what your home might be worth? Contact us for a FREE valuation!

Our team is ready to help you sell your home for the highest possible price ASAP

Bought with Ansley Real Estate| Christie's International Real Estate

Making real estate simple, fun and stress-free!







